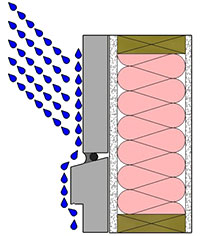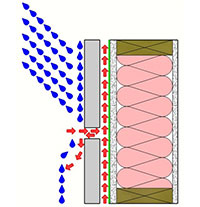Rainscreen wall systems have been used in various parts of the world for over 500 years. Norwegian architects and engineers were the first to realize the value of cavity wall systems behind their board and batten cladding by recognizing that incidental water would penetrate the siding and would need to be controlled. Obviously, they were concerned that the water in various forms be prevented from entering the interior of their buildings causing expensive – and difficult to eradicate – moisture damage.
Unfortunately, many have either witnessed or been directly affected by this phenomenon, which has become known as the “sick building syndrome”. We have learned that it is expensive to repair damage caused by unwanted moisture, and doing so wastes an incredible amount of energy. Also, and most importantly, living and working conditions are eroded and severe health problems may be caused by chemical and biological contaminants from volatile organic compounds, respirable particulate matter, bacteria, molds, and pollen that can form as a result of such damage.
In addition to being harmful to our health – and subsequently to our pocket books – uncontrolled moisture can cause damage to buildings in the form of sheathing decay, interior mold, insulation damage, masonry delamination, and structural corrosion. Further, these conditions are more frequent – and more prominent – in the Pacific Northwest than in other parts of the continent. The primary reason for this phenomenon is that buildings in the Pacific Northwest don’t dry out as they do in other parts of the nation due to moderate temperatures, high rainfall amounts, and very little sunshine. In the Pacific Northwest, we literally have three strikes against us.
 “Face Seal” Wall Assembly
“Face Seal” Wall Assembly
Our neighbors in British Columbia began to confront this condition several years before we did, and began developing alternatives to “face seal” wall assemblies in the late 80’s. They recognized that the philosophy of “face seal” systems – which attempt to deny any and all water passage through the cladding skin – was both unrealistic and impractical. As a result of their research and development, as well as that of European architects and engineers, we realize that using cavity walls or rainscreens on buildings is the only practical means of obtaining durable, dependable weather-tightness.
By recognizing and working with the forces of Nature, we are able to significantly reduce water penetration in structures thereby preventing the “sick building syndrome”. We simply cannot fight Mother Nature, and as such it is much better practice to design drainage paths that collect and direct the water away from the cavity as opposed to trying to prevent water ingress as previous “face seal” philosophies attempted to do. Careful design of ventilated cavities – utilizing the pressure effects of the wind to dissipate the energy of driven rainwater – is the answer to many of our building cladding design challenges.
Throughout the history of the rainscreen system several types have evolved. The first widely used system was the “weep and vented” rainscreen, which is most often represented by masonry veneer over a standard, framed wall. This design, however, fell short of equalizing the pressure between the exterior of the building and the interior spaces thereby controlling vapor drive. As a result of this shortfall, the “drain and vented” system design was introduced. While this system succeeded in equalizing the two opposing pressures to a significant degree, it also fell short of effectively managing the forces of Nature.
 “Compartmentalized” Rainscreen
“Compartmentalized” Rainscreen
Eventually, the “compartmentalized” rainscreen was developed and introduced which negates the adverse effects of pressure differential and allows tight buildings to perform admirably, even in the unique climate of the Pacific Northwest. The equalization of pressure results in incidental water ingress through the cladding. The minor amount of moisture that does make it’s way through is collected and returned to the skin’s exterior. Open joints or vents at the top and bottom of the cavity, combined with compartmentalization, work to reduce the pressure differential across the entire cladding system. The advantages of this technology include: reduction of thermal bridging in the wall assembly, moving the dew point from inside the structural wall assembly to the exterior cavity where condensation can occur without harmful consequences, elimination of damaging results of interstitial condensation, and elimination of laborious and expensive characteristics of caulks, sealants and gaskets.
Rainscreens (aka cavity walls) make the most sense in the Pacific Northwest because they are the only practical means of obtaining durable and dependable weather-tight envelope. These systems are essential in the prevention of water penetration, mold and mildew growth, structural rot and corrosion, and allow for a wide variety of material options. By utilizing rainscreen science, we can effectively design wall assemblies that are able to perform throughout the anticipated life cycle of our buildings.
It is also important to realize that pressure-equalized rainscreens are a viable option throughout North America, not just the Pacific Northwest. It has been scientifically proven that a well-designed cladding system will increase the functionality and the life expectancy of any structure, regardless of its location. No area is immune from wind-driven rain and the inherent issues that it causes, nor is any structure without areas of high humidity – kitchens, locker rooms, bathrooms, etc. – where interstitial condensation can occur if the building enclosure is not properly designed and executed. Rainscreens simply make the most sense in this era of sustainability.
Charles L. Lander, MSSM, CSI, CDT has over 35 years’ of experience in the design and construction communities and is an architectural consultant for NorthClad Rainscreen Solutions. He is primarily involved in the administration and presentation of AIA-registered provider programs on the sensibility of rainscreen cladding systems to key architectural and consulting firms throughout the Pacific Northwest. He is a member of the Construction Specifications Institute and is a founding member of the British Columbia Building Envelope Council and the Seattle Building Enclosure Council. He can be reached at clander@clander.com.





