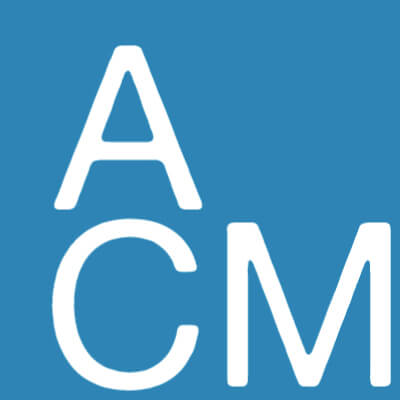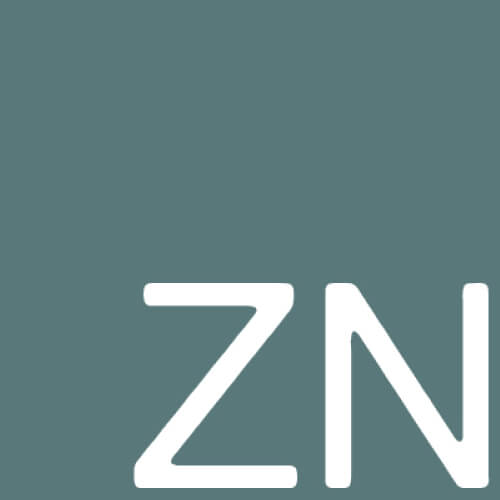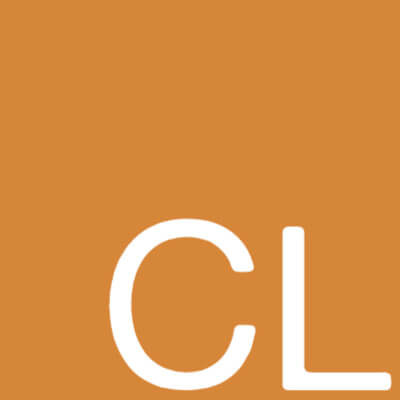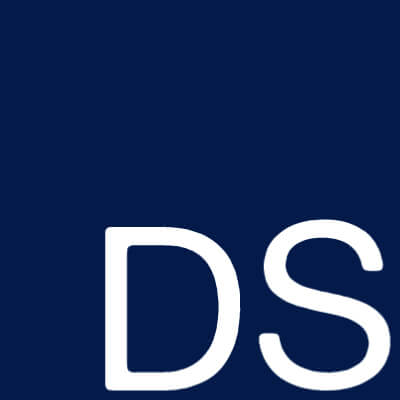SECTION 07 42 13.26
Zinc Alloy Metal Plate Wall Panels
NorthClad
ZN Formed Natural Zinc Panel System
PART 1 GENERAL
- 1.01 Section Includes
- Interlocking zinc wall panel dry joint, pressure-equalized rainscreen system.
- Accessories including sub girts, zinc panel splines, zinc panel bases, head flashings, clips, shims, fasteners, and zinc trim prefinished to match zinc wall panels.
- 1.02 Related Sections
- Section 05 40 00 – Cold-Formed Metal Framing
- Section 06 10 00 – Rough Carpentry
- Section 06 16 43 – Gypsum Sheathing
- Section 07 25 00 – Air Barriers
- Section 07 62 00 – Sheet Metal Flashing and Trim
- Section 07 92 00 – Joint Sealants
- 1.03 Reference Standards
- AAMA-American Architectural Manufacturers Association (www.aamanet.org):
- AAMA 501.1 – Standard Test Method for Water Penetration of Windows, Curtain Walls and Doors Using Dynamic Pressure.
- AAMA 508-07 – Voluntary Test Method and Specifications for Pressure Equalized Rain Screen Wall Cladding Systems.
- ASTM International(www.astm.org):
- ASTM B 69 – Standard Specification for Rolled Zinc; 2011.
- ASTM C 754 – Standard Specification for Installation of Steel Framing Members to Receive Screw Attached Gypsum Panel Products: 2009.
- ASTM E 18 – Standard Test Methods for Rockwell Hardness of Metallic Materials: 2011.
- ASTM E 283 – Standard Test Method for Determining Rate of Air Leakage Through Exterior Windows, Curtain Walls, and Doors Under Specified Pressure Differences Across the Specimen.
- ASTM E 330 – Standard Test Method for Structural Performance of Exterior Windows, Doors, Skylights and Curtain Walls by Uniform Static Air Pressure Difference.
- ASTM E 331 – Standard Test Method for Water Penetration of Exterior Windows, Skylights, Doors, and Curtain Walls by Uniform Static Air Pressure Difference.
- ASTM E 1233 – Standard Test Method for Structural Performance of Exterior Windows, Door, Skylights, and Curtain Walls by Cyclic Air Pressure Differential; 2006.
- LEED – Leadership in Energy and Environmental Design.
- SMACNA – Sheet Metal and Air Conditioning Contractor’s National Association.
- PS – Voluntary Product Standard; National Institute of Standards and Technology (NIST).
- AAMA-American Architectural Manufacturers Association (www.aamanet.org):
1.04 Administrative Requirements
- Coordination:
- Conform to provisions of Section 01 31 13 for coordination with work of other Sections.
- Coordinate with Section 07 25 00 for application of weather resistive barrier over exterior sheathing substrate specified.
- Conform to provisions of Section 06 16 43 following installation of sub girt system as required to seal and make a continuous air barrier.
- Preconstruction Meeting:
- Conform to provisions of Section 01 31 19.
- Attendees:
- Architect,
- Installer,
- Panel Manufacturer’s Representative,
- Structural Support Installer,
- Installers whose work interfaces with or affects wall panels.
- Review and finalize construction schedule.
- Verify availability of materials, Installer’s personnel, equipment, and facilities needed to make progress and avoid delays.
- Review methods and procedures related to zinc metal panel installation, including manufacturer’s written instructions.
- Examine support conditions for compliance with requirements, including alignment between and attachment to the structural members.
- Review flashings, special details, wall penetrations, openings, and condition of other construction that will affect zinc wall panels.
- Review governing regulations and requirements for insurance, certificates, tests, and inspections as applicable.
- Review temporary protection requirements for zinc wall panel assembly during and after installation.
- Review wall panel observation and repair procedures after zinc wall panel installation.
- Meeting Time: Minimum 3 weeks prior to commencement of work covered by this Section and related work affecting work covered by this Section.
- Location: Project Site.
- 1.05 Design Requirements
- Components: Designed and manufactured to withstand dead and live loads caused by positive and negative wind pressure acting normally to plane of zinc wall panels in accordance with International Building Code, Chapter 16.
- Wall Panel Deflection: L/180.
- Perimeter Framing Deflection: L/180.
- Thermal Movement: Design system to accommodate vertical and horizontal thermal movement of components without causing distortion, excessive stress on fasteners, or ‘oil canning’ when subjected to recurring temperature variations.
- Drainage: Design for positive drainage of water leakage and condensation to exterior of wall panel system.
- 1.06 Performance Requirements
- Provide following testing documentation. Testing documentation must be current and meet or exceed specified design and performance requirements, and documented and certified by an independent testing agency acceptable to Architect and applicable building code jurisdiction.
- Air Infiltration: Maximum of 0.117 cubic feet per minute per square foot of wall area at 1.57 pounds per square foot in accordance with ASTM E 283 in compliance with AAMA 508 criteria.
- Structural Performance: Permanent deformation not to exceed L/175 in accordance with ASTM E 330 in compliance with AAMA 508 criteria.
- Water Penetration:
- No unrestrained water penetration under a static pressure differential of 6.24 pounds per square foot in accordance with ASTM E 331.
- Water penetration not to exceed 0.2 square feet at 15 pounds per square foot in accordance with AAMA 501.1.
- No streaming water or droplets/mist on more than 5% of weather resistive barrier in accordance with AAMA 508-07.
- Pressure Equalized Rainscreen Performance:
- Pressure cycling not to exceed 0.08 seconds (100 cycles at 25.00 pounds per square foot) in accordance with ASTM E 1233.
- Meet or exceed specified design and performance requirements.
- Provide following testing documentation. Testing documentation must be current and meet or exceed specified design and performance requirements, and documented and certified by an independent testing agency acceptable to Architect and applicable building code jurisdiction.






