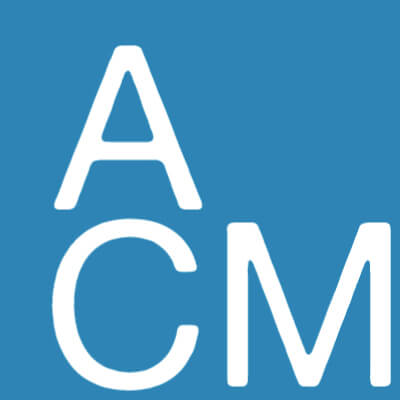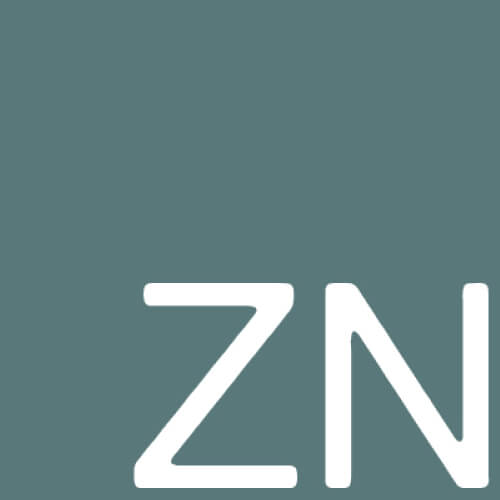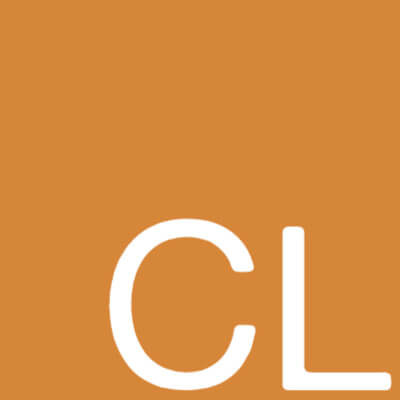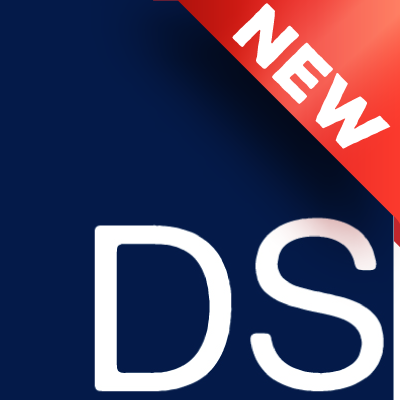EF SPECIFICATION GUIDE
SECTION 07 42 53 - Exposed Fastener Wall Panels
NorthClad® EF Panel System
Published: July 2019
PART 1 GENERAL
1.1 SUMMARY
- Section Includes:
- Exposed fastener plate panel dry joint, drained, back-ventilated rainscreen system.
- Components:
- 0.090-inch structural Alloy 6061T6 or 6005A extruded aluminum closure, prefinished black with Polylure 1500 or anodized
- 0.090-inch structural Alloy 6061T6 or 6005A extruded aluminum hat channel, prefinished black with Polylure 1500 or anodized
- 0.090-inch structural Alloy 6061T6 or 6005A extruded aluminum zee shape, prefinished black with Polylure 1500, or mill finished or anodized
- 0.032-inch perforated flashing prefinished with black Duranar® coating.
- Related Sections:
- Section 054000 – Cold-Formed Metal Framing
- Section 061000 – Rough Carpentry
- Section 061643 – Gypsum Sheathing
- Section 072500 – Air Barriers
- Section 076200 – Sheet Metal Flashing and Trim
- Section 079200 – Joint Sealants
1.2 REFERENCES
- Reference Standards: Current edition at date of Bid.
- ASTM International:
- ASTM B 117 – Standard Practice for Operating Salt Spray (Fog) Apparatus. ASTM D 294 – Method of Tumbler Test for Coke.
- ASTM D 659 – Method of Evaluating Degree of Chalking of Exterior Paints.
- ASTM D 968 – Standard Test Methods for Abrasion Resistance of Organic Coatings by Falling Abrasive.
- ASTM D 2244 – Standard Practice for Calculation of Color Tolerances and Color Differences from Instrumentally Measured Color Coordinates.
- ASTM D 2247 – Practice for Testing Water Resistance of Coatings in 100% Relative Humidity.
- ASTM D 3352 – Standard Test Method for Strontium Ion in Brackish Water, Seawater, and Brines.
- ASTM E 84 – Standard Test Method for Surface Burning Characteristics of Building Materials.
- ASTM E 283 – Standard Test Method for Determining Rate of Air Leakage Through Exterior Windows, Curtain Walls, and Doors Under Specified Pressure Differences Across the Specimen.
- ASTM E 330 – Standard Test Method for Structural Performance of Exterior Windows, Doors, Skylights and Curtain Walls by Uniform Static Air Pressure Difference.
- ASTM E 331 – Standard Test Method for Water Penetration of Exterior Windows, Skylights, Doors, and Curtain Walls by Uniform Static Air Pressure Difference.
1.3 ADMINISTRATIVE REQUIREMENTS
- Coordination: Conform to Section 01 31 13 for coordination with work of other Sections.
- Section 07 25 00 for application of air barrier over gypsum sheathing substrate as specified in Section 06 16 43 following installation of subgirt system as required to seal and make a continuous air barrier.
- Preconstruction Meetings: Conform to provisions of Section 01 31 19.
- Attendance: Contractor, Applicator, Owner, Architect, and those specifically requested to attend.
- Review and finalize construction schedule and verify availability of materials, installer’s personnel, equipment, and facilities needed to make progress and avoid delays.
- Review methods and procedures related to aluminum metal panel installation, including manufacturer’s written instructions.
- Examine support conditions for compliance with requirements, including alignment between and attachment to the structural members.
- Review flashings, special details, wall penetrations, openings, and condition of other construction that will affect wall panels.
- Review governing regulations and requirements for insurance, certificates, tests, and inspections as applicable.
- Review temporary protection requirements for aluminum wall panel assembly during and after installation.
- Review wall panel observation and repair procedures after completion of wall panel installation.
- Attendance: Contractor, Applicator, Owner, Architect, and those specifically requested to attend.
1.4 DESIGN REQUIREMENTS
- Components: Designed and manufactured to withstand dead and live loads caused by positive and negative wind pressure acting normally to plane of composite wall panels in accordance with International Building Code, Chapter 16.
- Wall Panel Deflection: L/180.
- Perimeter Framing Deflection: L/180.
- Thermal Movement: Design system to accommodate vertical and horizontal thermal movement of components without causing distortion, or excessive stress on fasteners when subjected to recurring temperature variations.
- Drainage: Design for positive drainage of water leakage and condensation to exterior of wall panel system.
- Tolerance of Substructure: Design system to accommodate up to 1/4 inch in 10 feet variation out of plane.
- Seismic Design: Conform to International Building Code for the Seismic Category appropriate for location of system installation.
1.5 PERFORMANCE REQUIREMENTS
- Provide the following testing documentation: Testing documentation must be current and meet or exceed specified design and performance requirements, and must be documented and certified by an independent testing agency acceptable to Architect and applicable building code jurisdiction.
- Rainscreen Panel Type: Stonewood with 1-inch extrusions.
- Air Infiltration in accordance with ASTM E 283 (at 6.24 pounds per square foot): Less than 0.10 cubic feet per minute per square foot.
- Water Penetration in accordance with ASTM E 331: Full pass at 25.00 pounds per square foot, 30.00 pounds per square foot, and 35.00 pounds per square foot.
- Structural Performance in accordance with ASTM E 330 (at 75.00 pounds per square foot):
- Maximum Deflection: L/180.
- Rainscreen Panel Type: NorthClad® EF Series 4mm Aluminum Composite Material with edge hem.
- Air Infiltration in accordance with ASTM E 283 (at 6.24 pounds per square foot): Less than 0.10 cubic feet per minute per square foot.
- Water Penetration in accordance with ASTM E 331: Full pass at 25.00 pounds per square foot, 30.00 pounds per square foot, and 35.00 pounds per square foot.
- Structural Performance in accordance with ASTM E 330 (at 75.00 pounds per square foot):
- Maximum Deflection: L/180.
- Rainscreen Panel Type: 0.125 Aluminum Plate
- Air Infiltration in accordance with ASTM E 283 (at 6.24 pounds per square foot): Less than 0.10 cubic feet per minute per square foot.
- Water Penetration in accordance with ASTM E 331: Full pass at 25.00 pounds per square foot, 30.00 pounds per square foot, and 35.00 pounds per square foot.
- Structural Performance in accordance with ASTM E 330 (at 75.00 pounds per square foot):
- Maximum Deflection: L/180.
1.6 SUBMITTALS
- Submit under provisions of Section 01 33 00.
- LEED Credits: Conform to Section 01 81 13 for documentation of LEED Credits contributing to certification of project under USGBC LEED 2009 (Version 3.0) Green Building Rating System for Sustainable Building Requirements.
- Product Test Reports: Indicate compliance of products with requirements from qualified, independent testing agency.
- Shop Drawings:
- Provide drawing details prepared by manufacturer or manufacturer’s authorized agent showing openings and penetrations.
- Include details of each condition of installation and attachment.
- Provide details at a minimum scale of 1-1/2 inch per foot of all required trim needed for complete installation.
- Provide shop drawings reflecting deviations from manufacturer’s standard details and details differing from Contract Documents. Include components, metal panel profile, dimensions, joinery dimensions, configurations, and reason for deviation.






