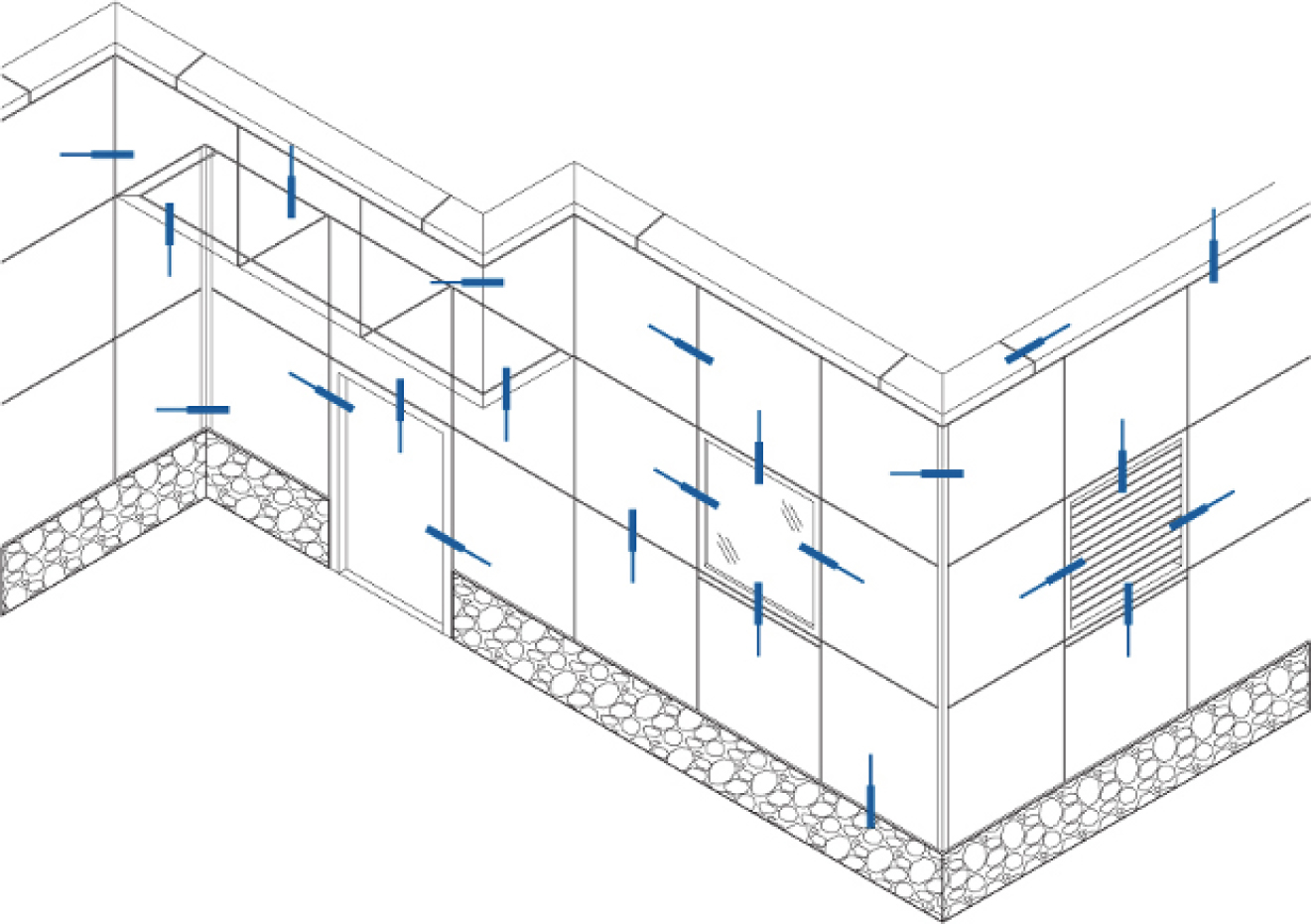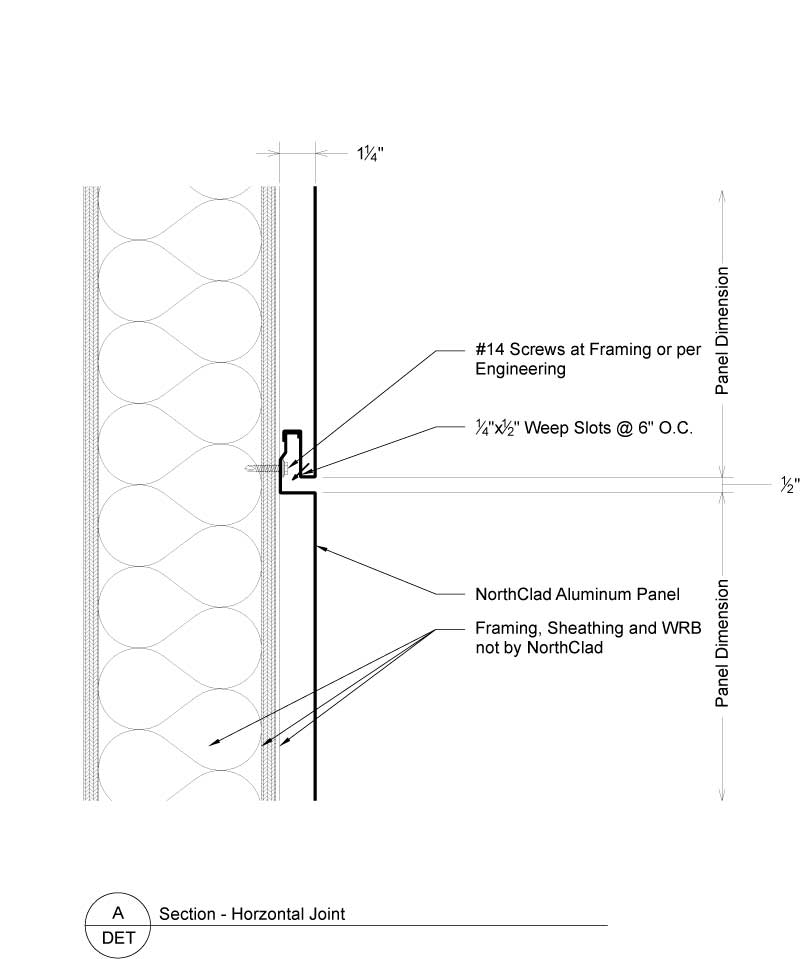
A - Section - Horizontal Joint
Section cut showing panel AL panel mounting at horizontal joint locations. Application for insulation interior of sheathing.
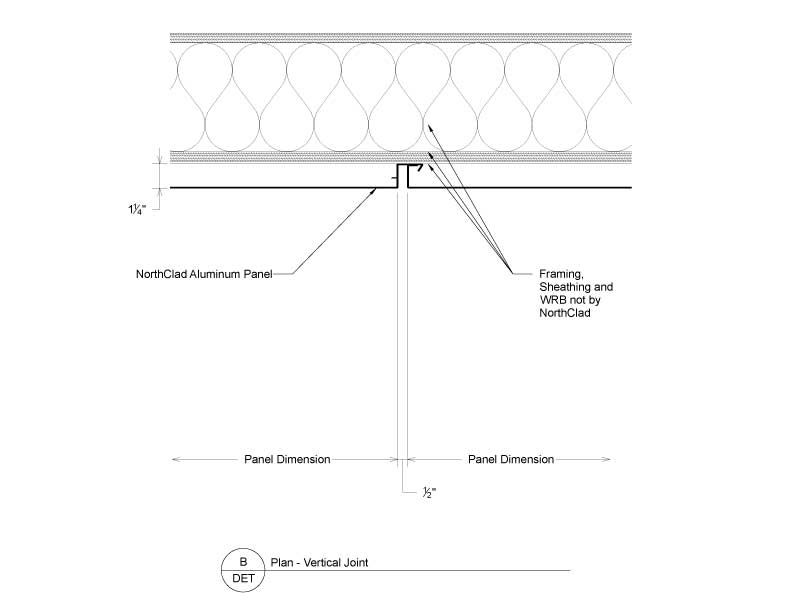
B - Plan - Vertical Joint
Plan section showing AL Dual Interlocking panel mounting at vertical joint condition. Application for insulation interior of sheathing.
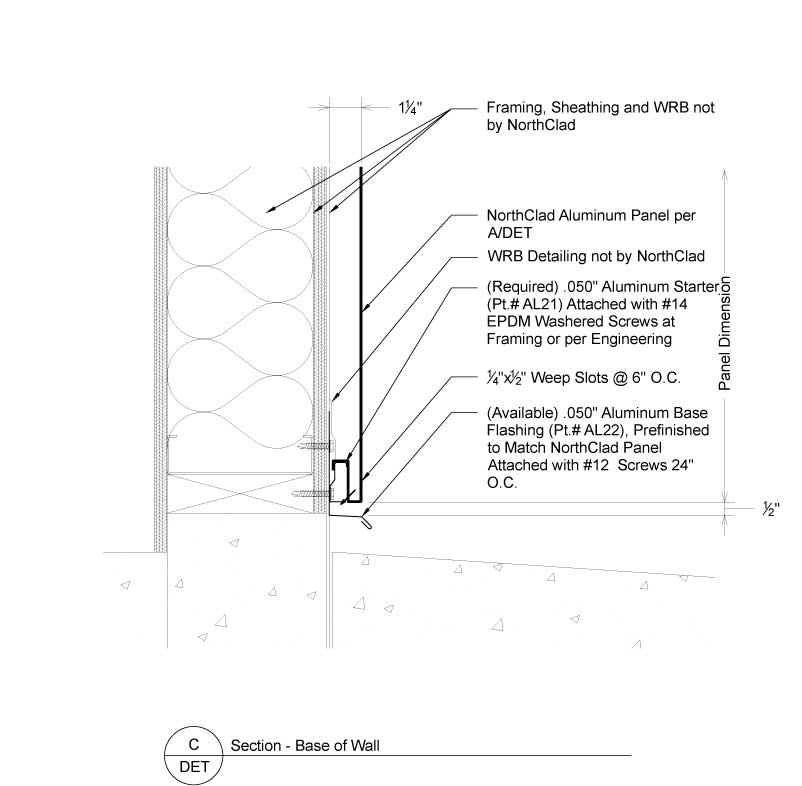
C - Section - Base Of Wall
Section cut showing AL panel mounting at base of wall condition. Application for insulation interior of sheathing.
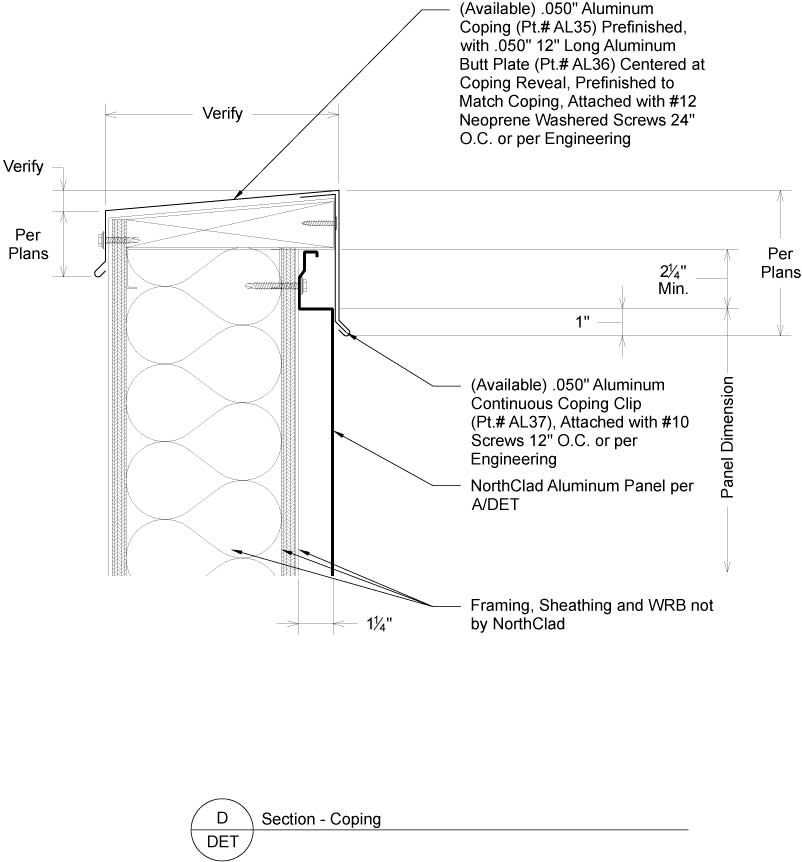
D - Section - Coping
Section detail showing AL Dual Interlocking panel condition at top of wall. Application for insulation interior of sheathing.
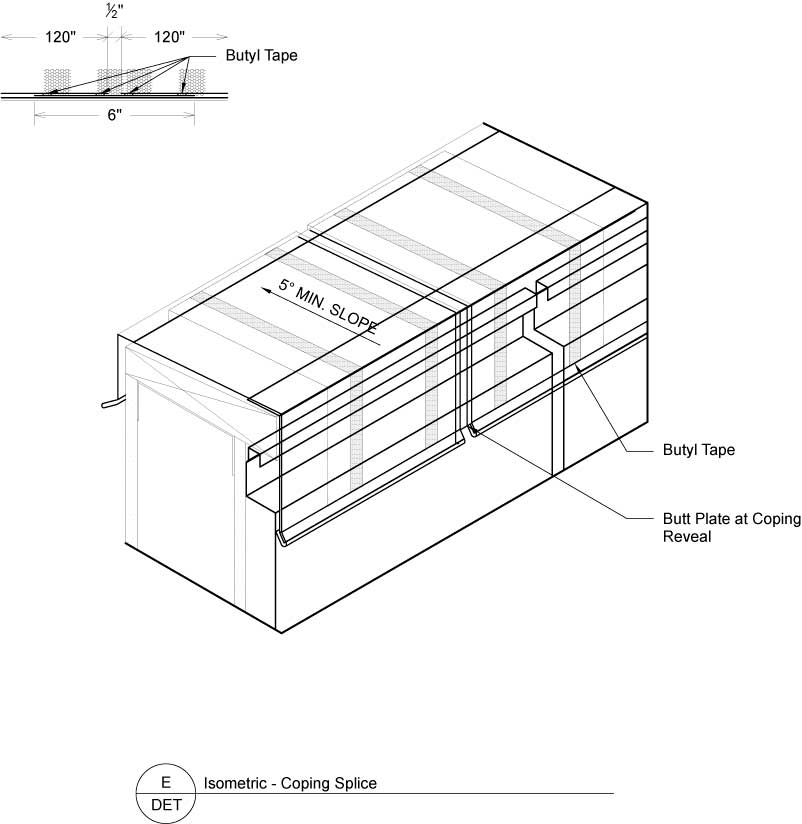
E - Isometric - Coping Splice
Isometric detail showing coping section splicing method. Application for insulation interior of sheathing.
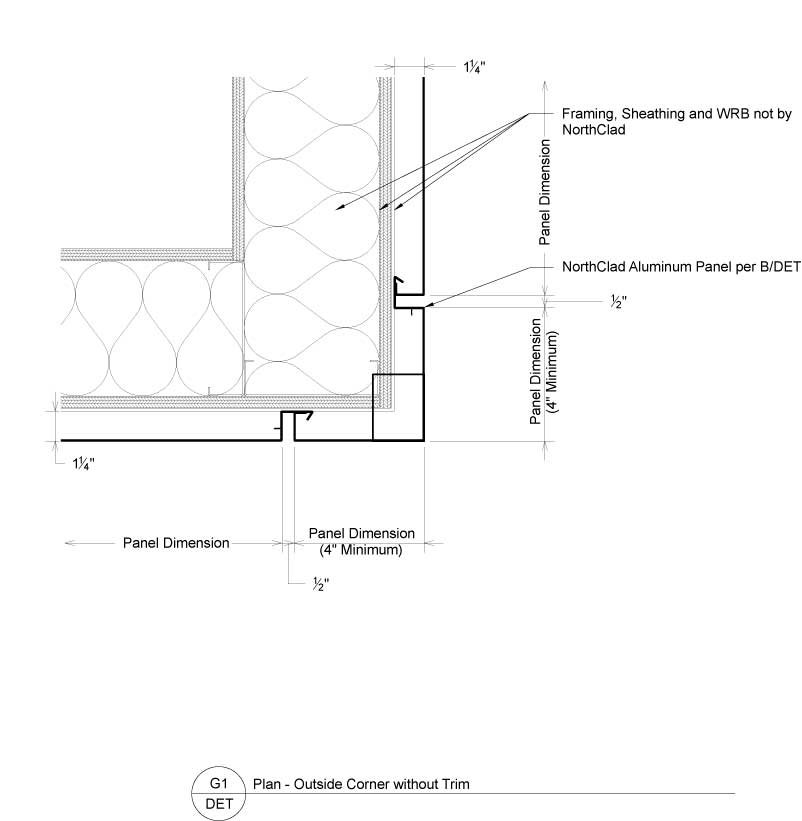
G1 - Plan - Outside Corner Without Trim
Plan section at outside corner condition with panels wrapping corner. Application for insulation interior of sheathing.
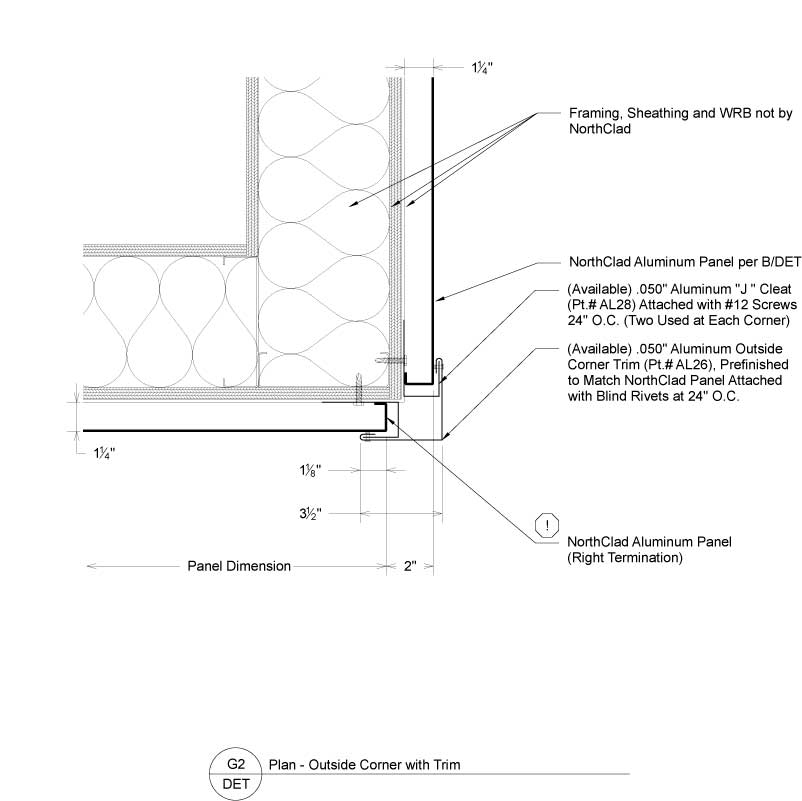
G2 - Plan - Outside Corner With Trim
Plan section at outside corner condition with trim flashing. Application for insulation interior of sheathing.
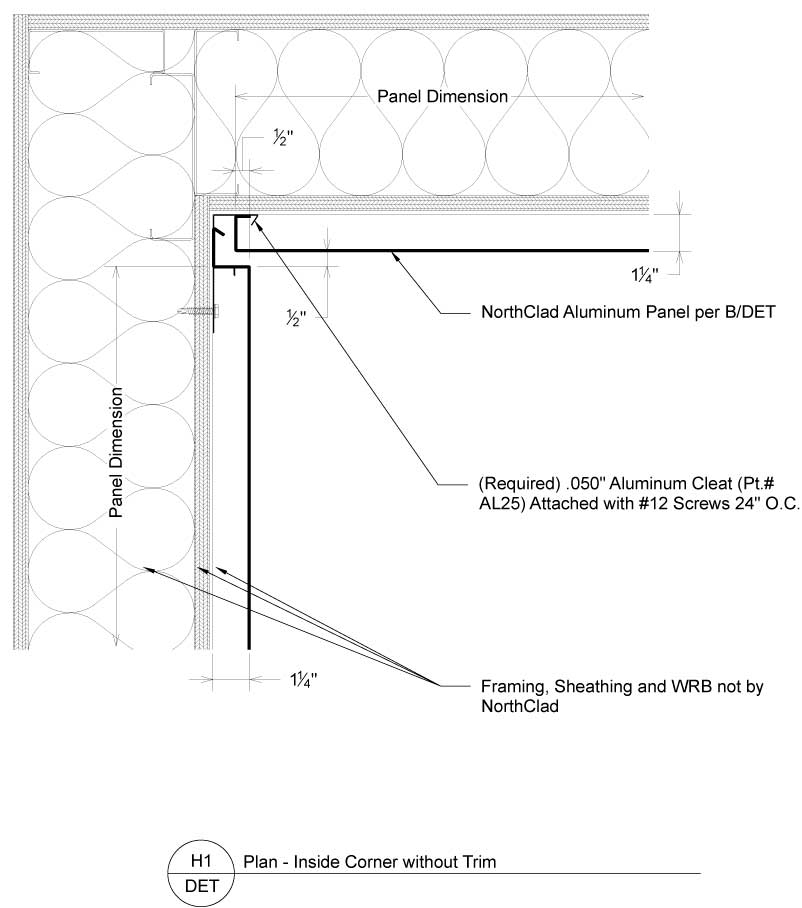
H1 - Plan - Inside Corner Without Trim
Plan section showing inside corner condition at AL Dual Interlocking panels without trim flashing. Application for insulation interior of sheathing.
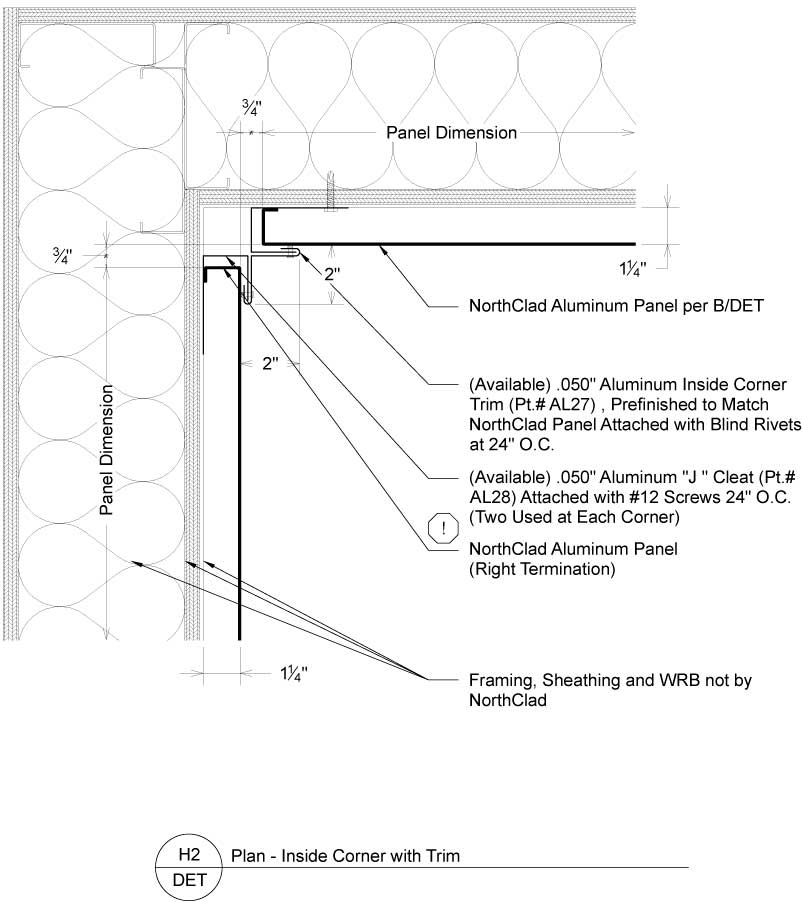
H2 - Plan - Inside Corner With Trim
Plan section showing inside corner condition with trim flashing. Application for insulation interior of sheathing.
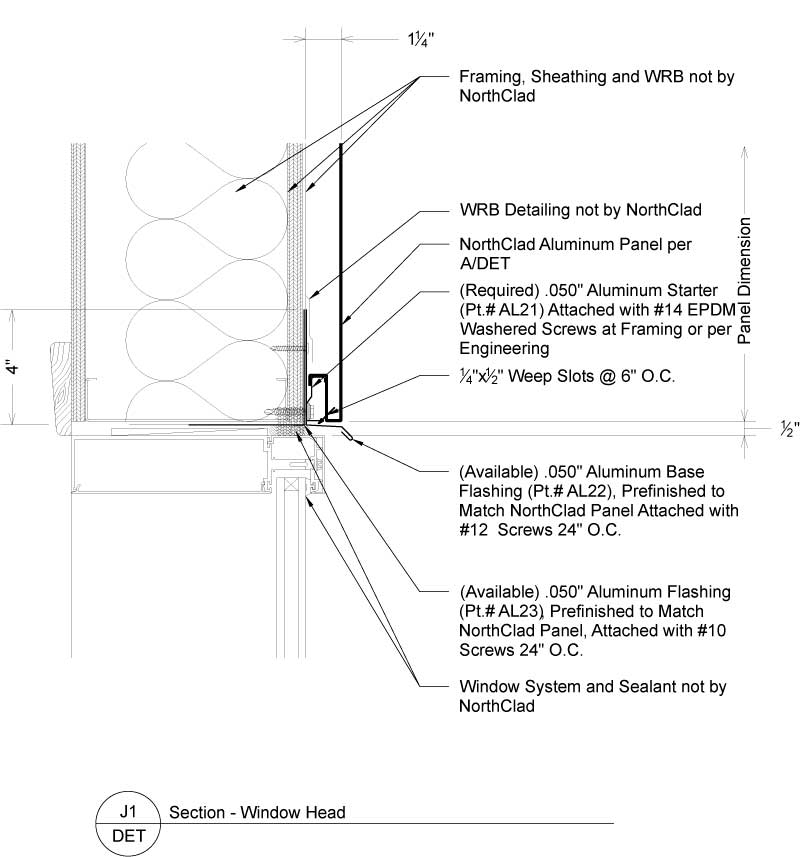
J1 - Section - Window Head
Section cut showing window head condition at AL Series Dual Interlocking panels. Application for insulation interior of sheathing.
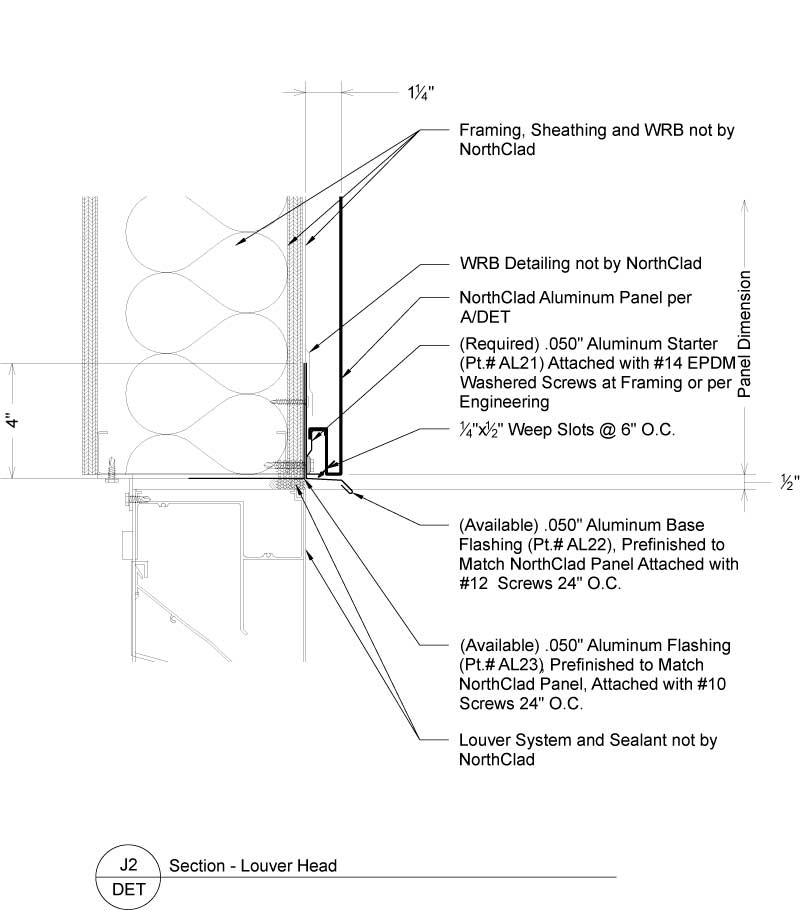
J2 - Section - Louver Head
Section cut showing louver head flashing at AL Series. Application for insulation interior of sheathing.
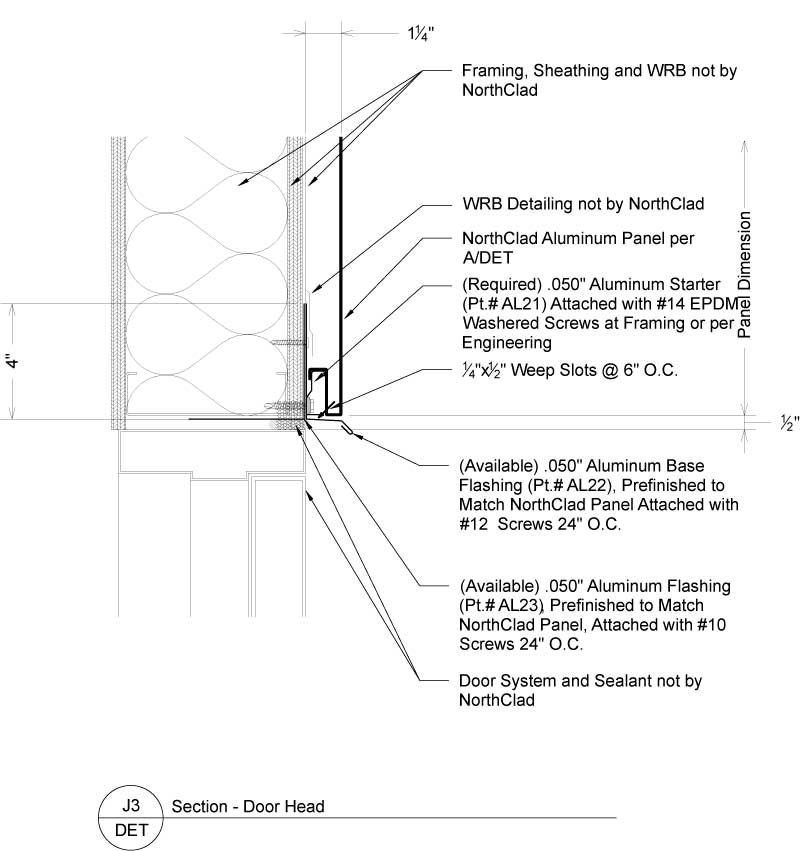
J3 - Section - Door Head
Section cut showing door head flashing at AL Series Dual Interlocking panels. Application for insulation interior of sheathing.
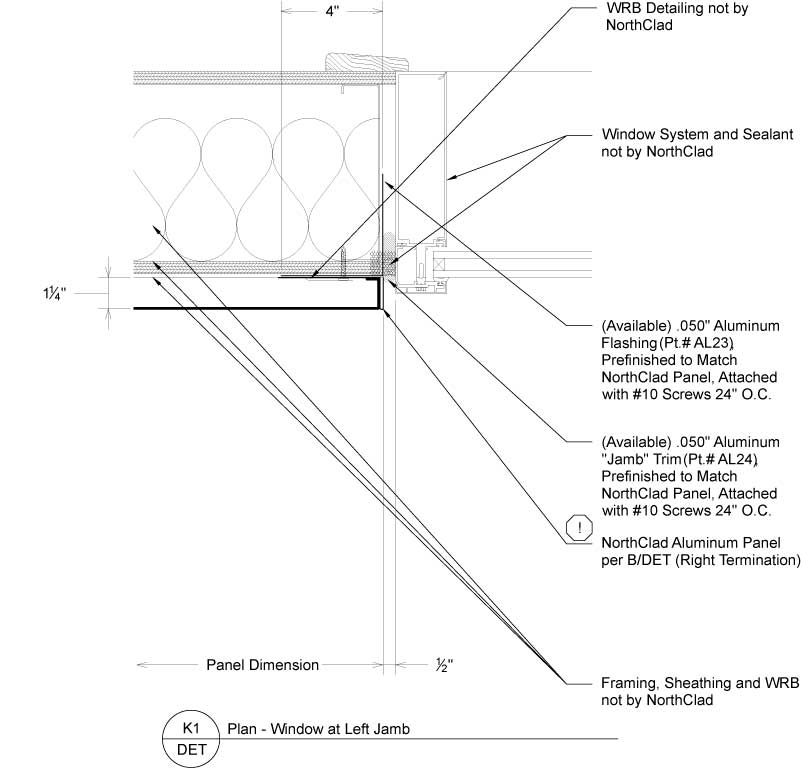
K1 - Plan - Window At Left Jamb
Plan section showing left window jamb condition at panels. Application for insulation interior of sheathing.
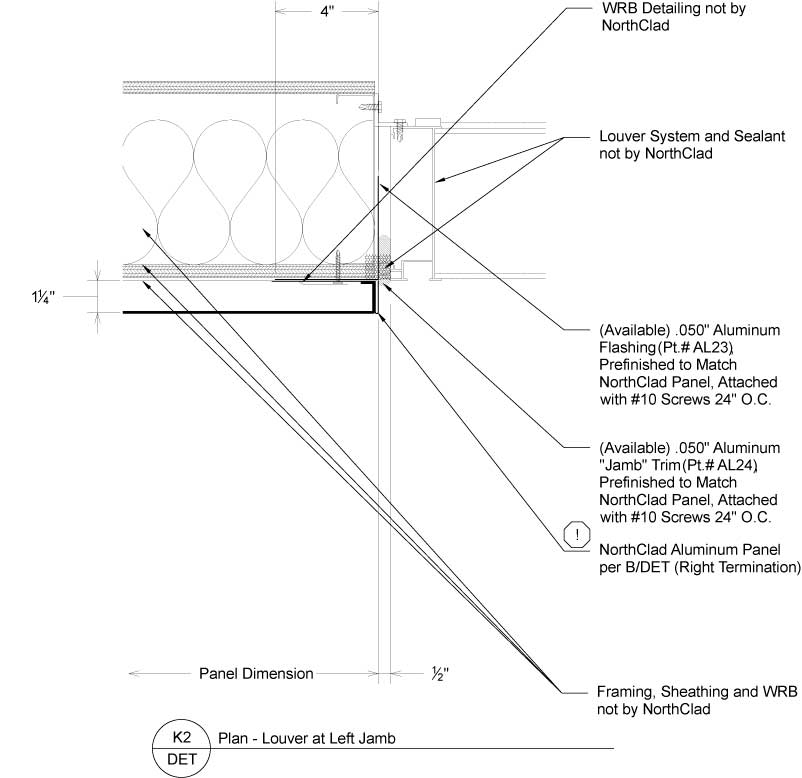
K2 - Plan - Louver At Left Jamb
Plan section showing left louver jamb condition at panels. Application for insulation interior of sheathing.
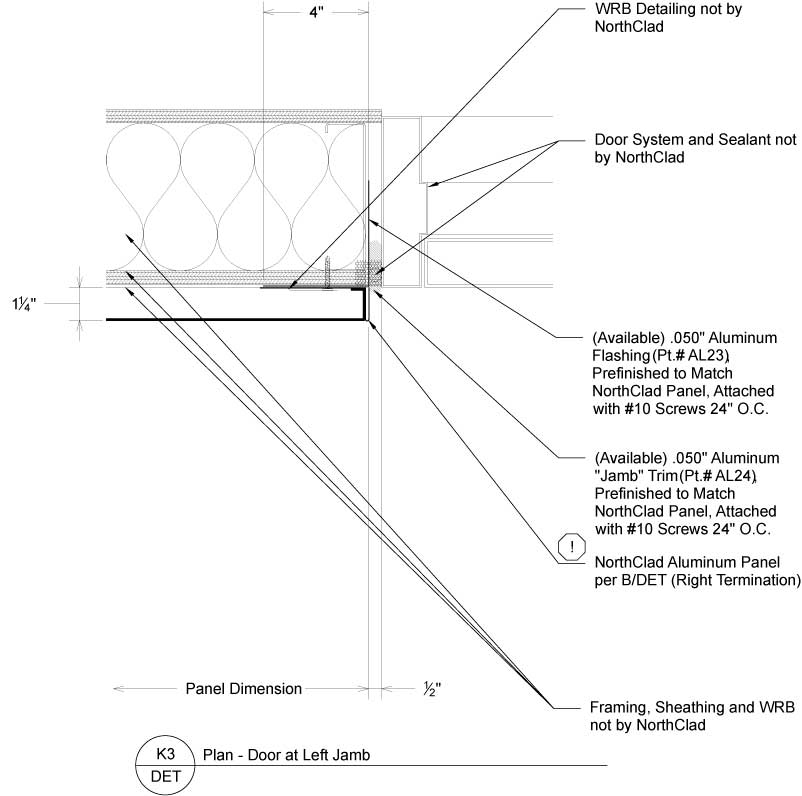
K3 - Plan - Door At Left Jamb
Plan section showing panels at left door jamb condition. Application for insulation interior of sheathing.
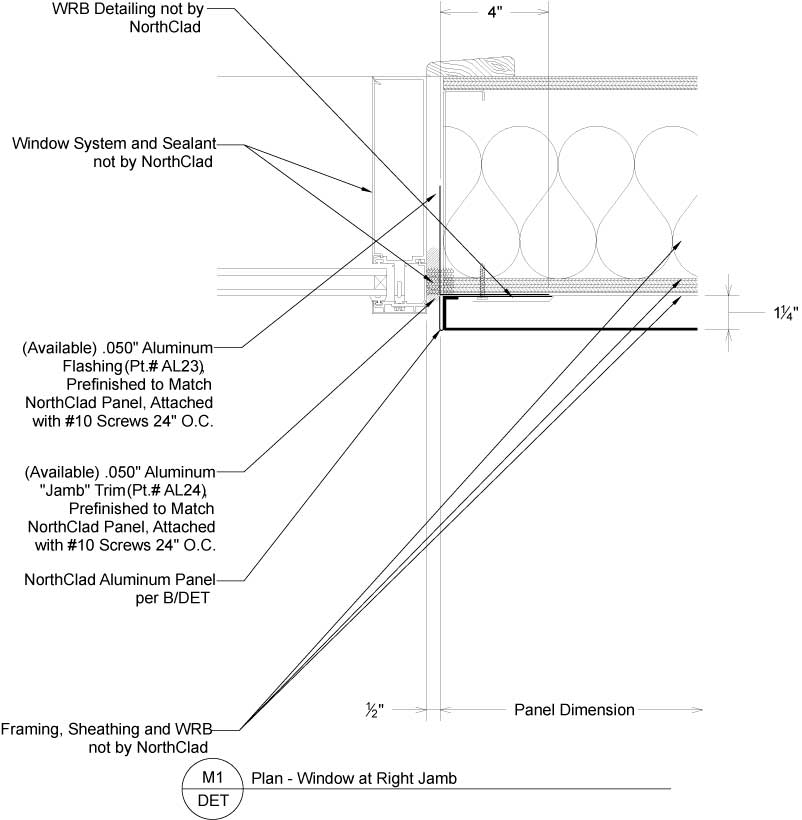
M1 - Plan - Window At Right Jamb
Aluminum panel condition at right window jamb.
Application for insulation interior of sheathing.
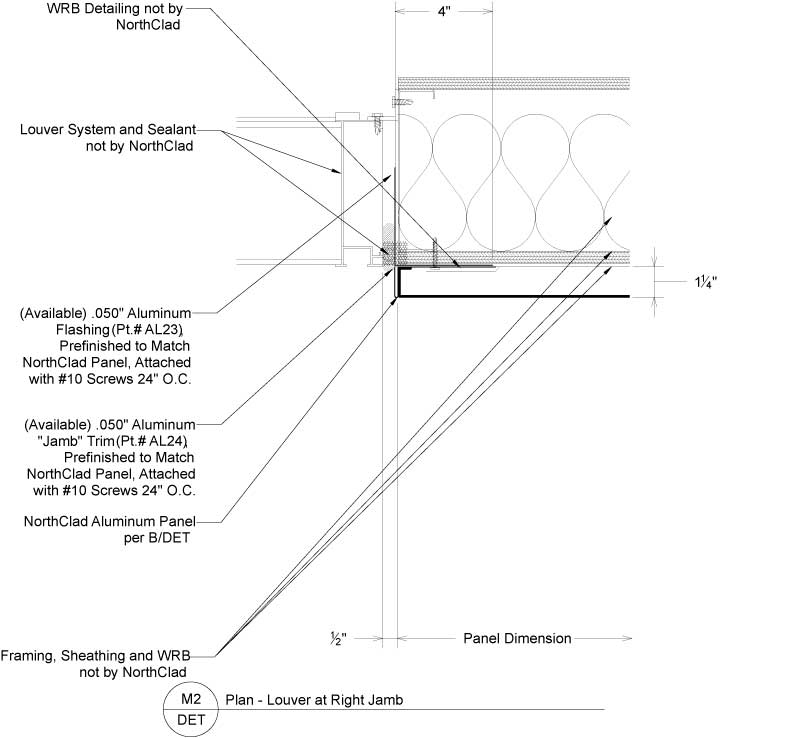
M2 - Plan - Louver At Right Jamb
Plan section showing right louver jamb at AL Series.
Application for insulation interior of sheathing.
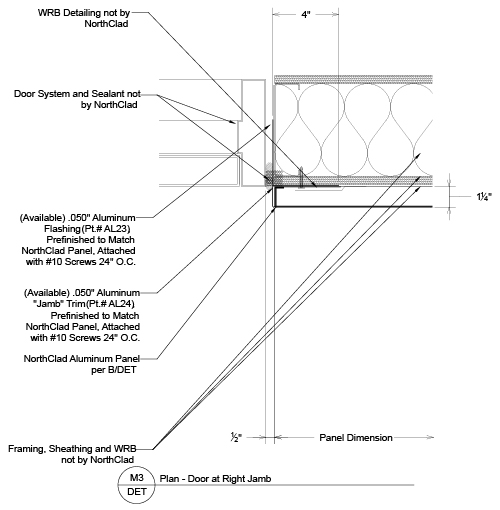
M3 - Plan - Door At Right Jamb
Plan section showing right door jamb at panels.
Application for insulation interior of sheathing.
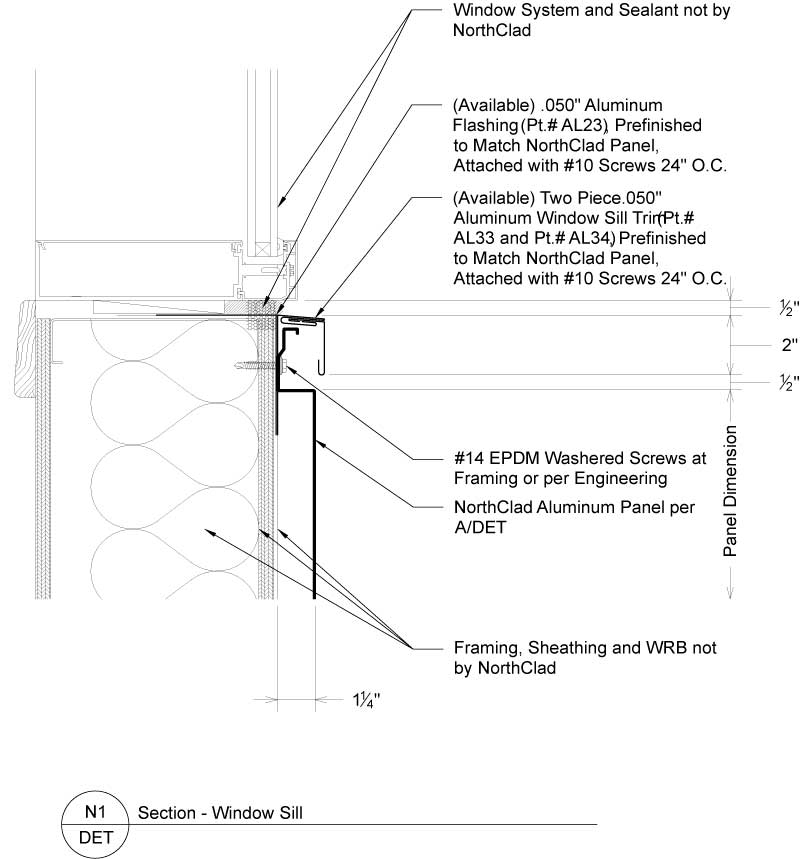
N1 - Section - Window Sill
Section cut showing window sill condition at AL Series Dual Interlocking panels. Application for insulation interior of sheathing.
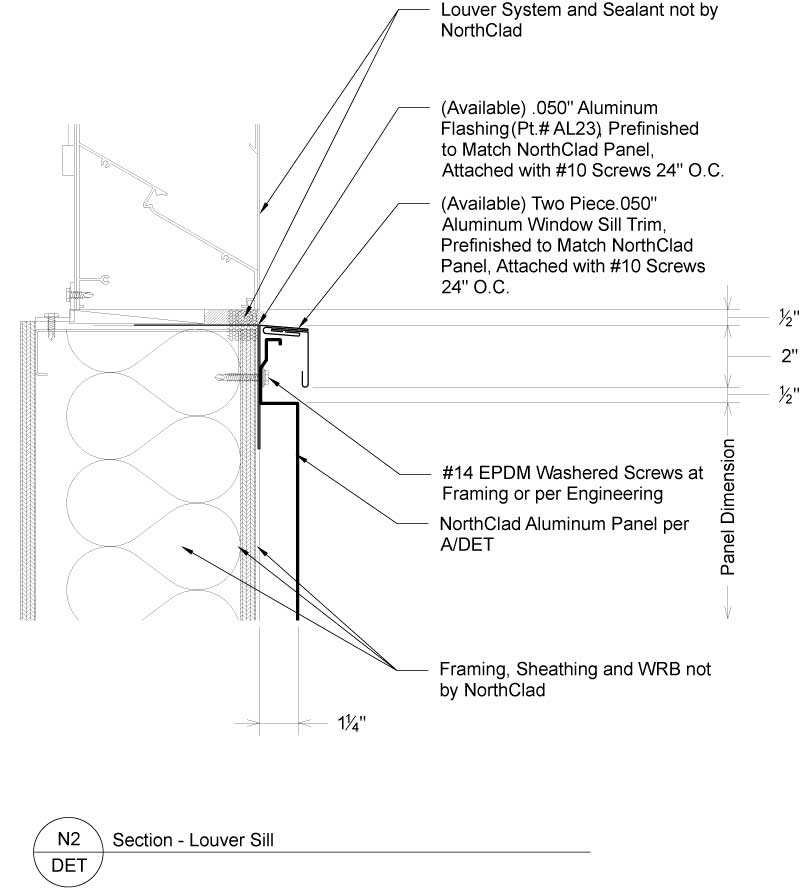
N2 - Section - Louver Sill
Section cut showing louver sill condition at AL Series.
Application for insulation interior of sheathing.
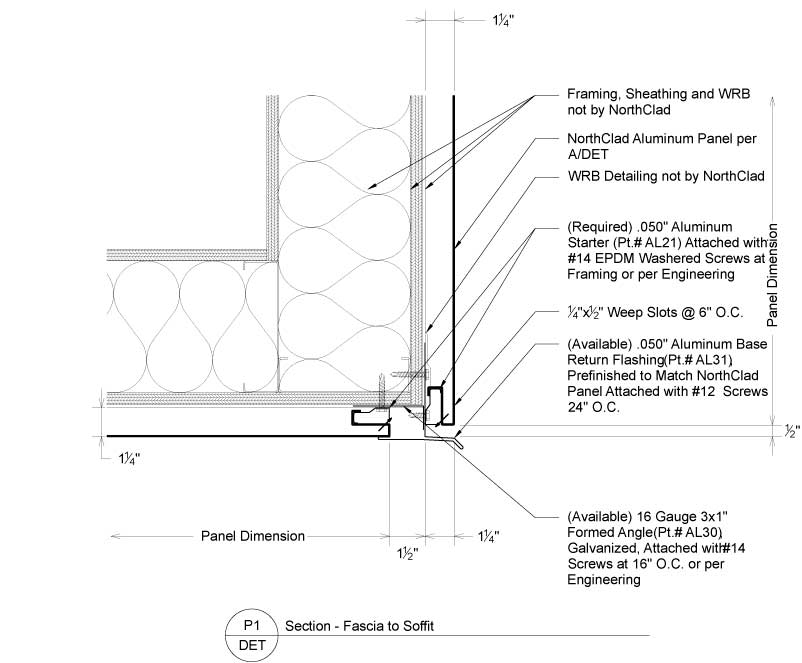
P1 - Section - Facade To Soffit
Section cut showing condition at soffit transition.
Application for insulation interior of sheathing.
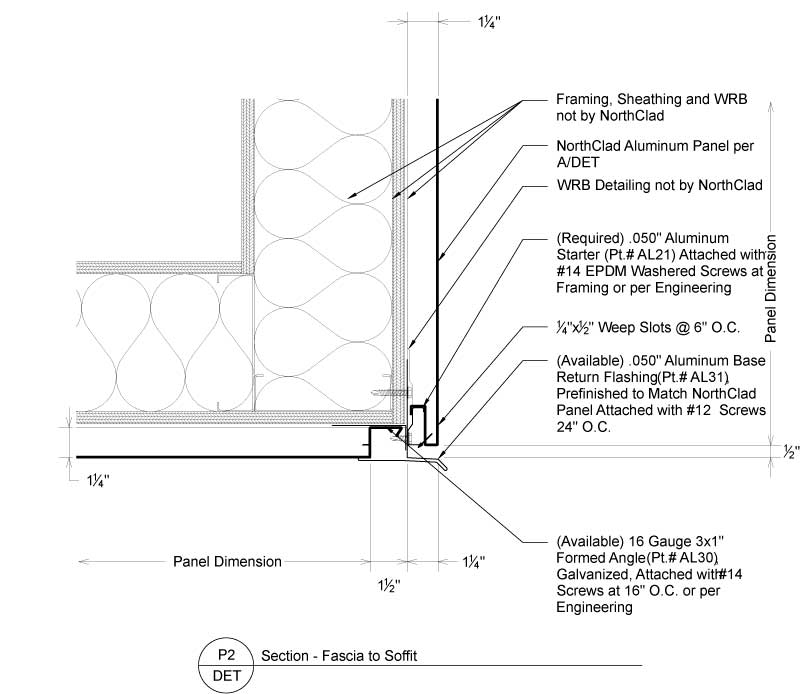
P2 - Section - Fascia To Soffit
Section cut showing condition at fascia transition to soffit.
Application for insulation interior of sheathing.
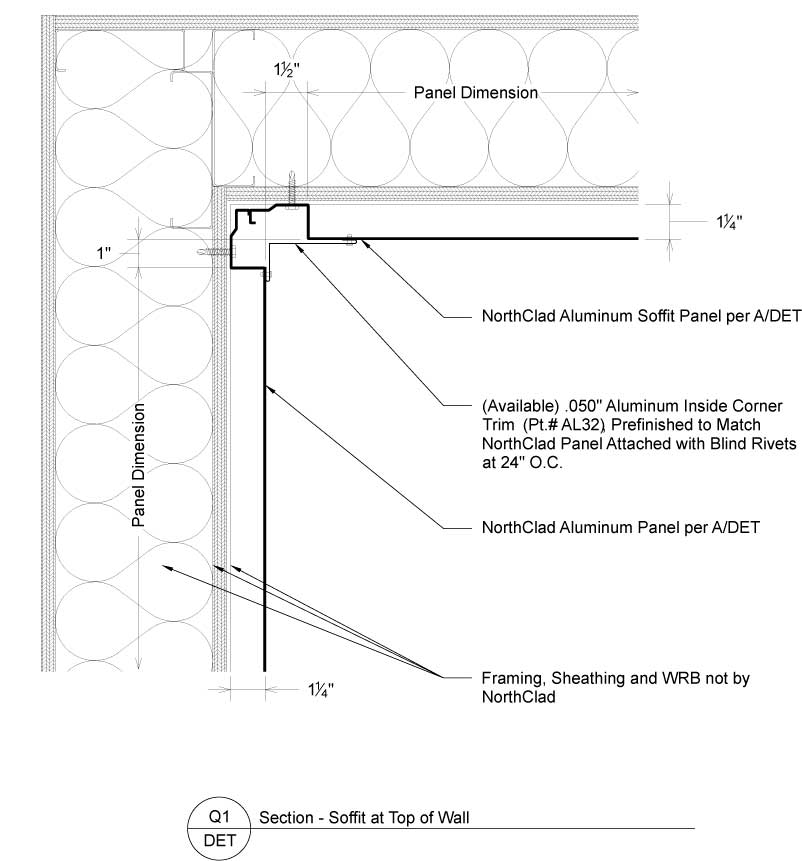
Q1 - Section - Soffit At Top Of Wall
Section cut showing condition at soffit transition to wall.
Application for insulation interior of sheathing.






