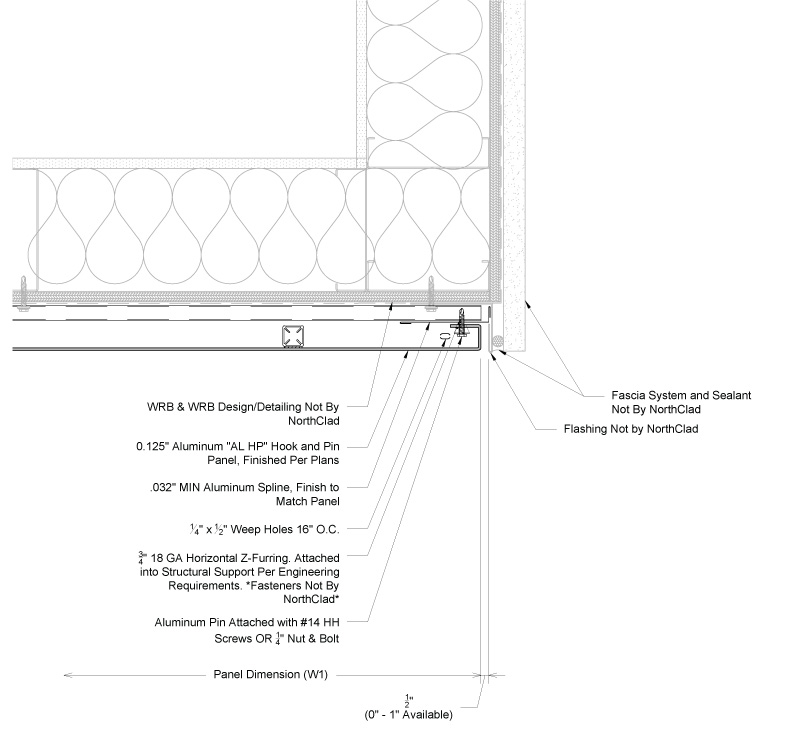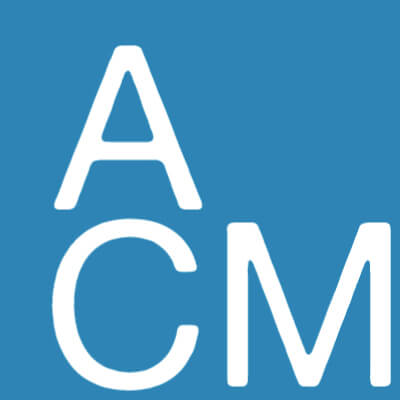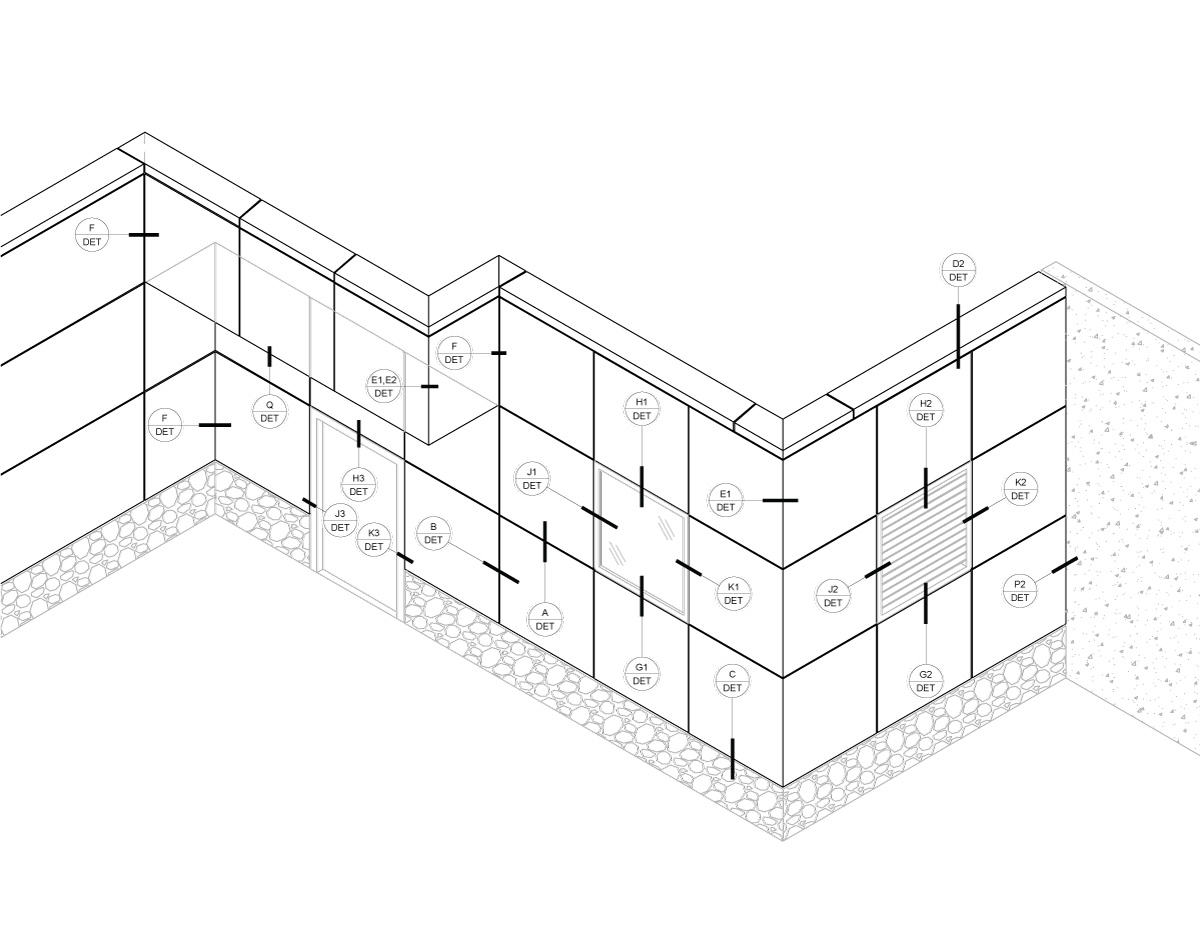Click on the blue dots on the map to scroll down to the descriptions below to get a close up of each area shown on the map. Or, download the entire package details right here:
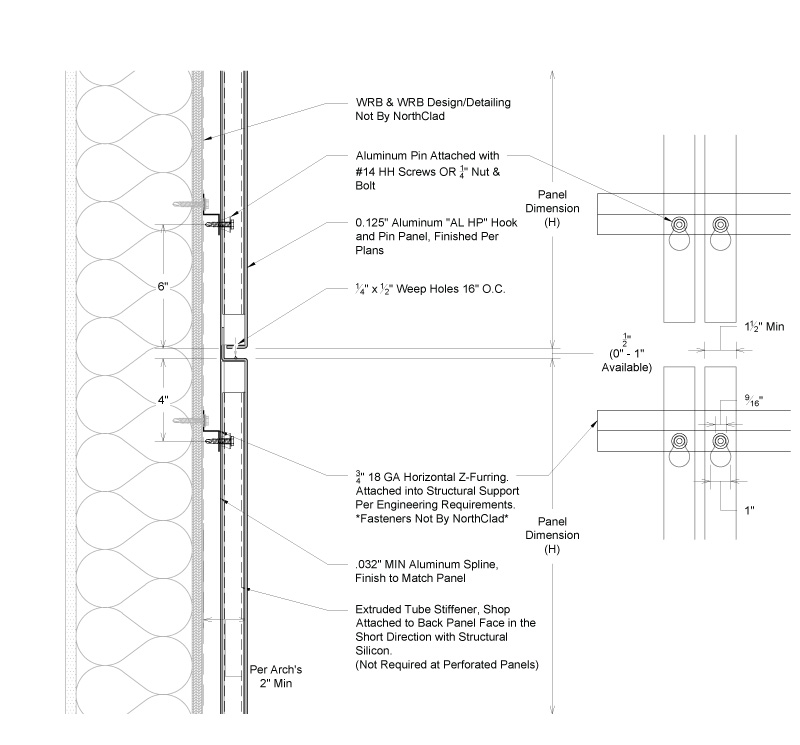
A - Section - Horizontal Joint
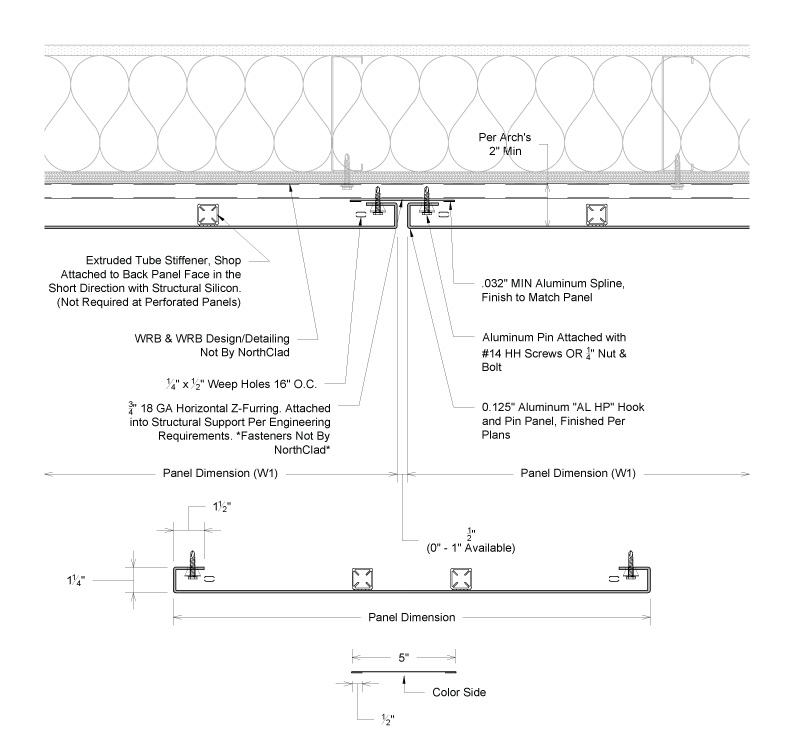
B - Plan - Vertical Joint
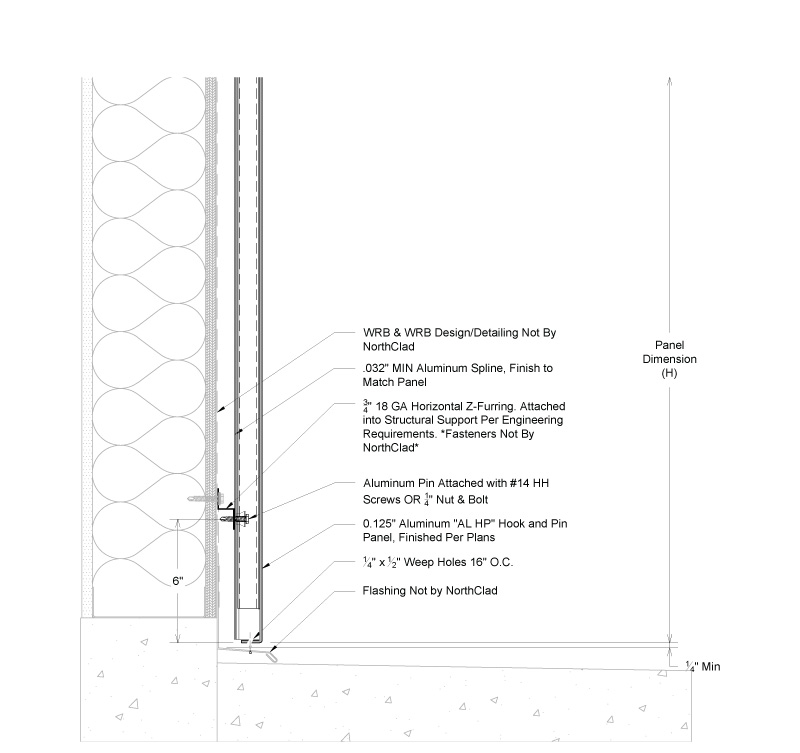
C - Section - Base of Wall
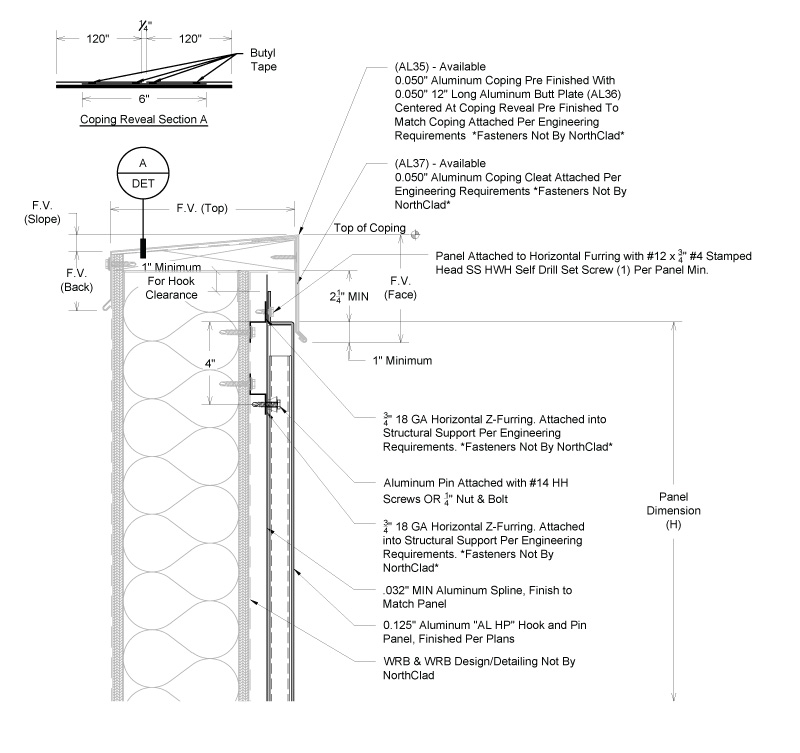
D2 - Section - Coping
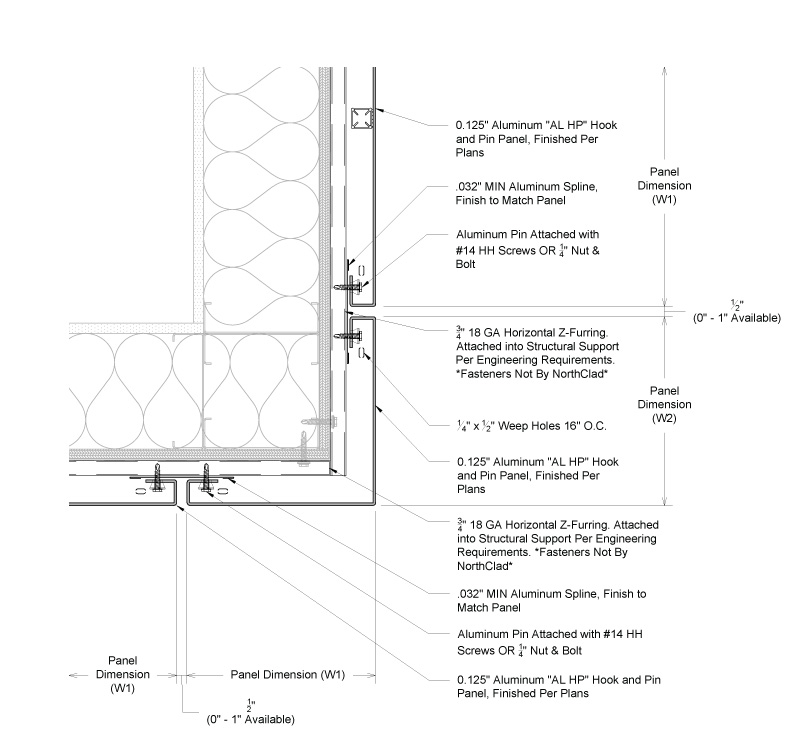
E1 - Plan - Outside Corner
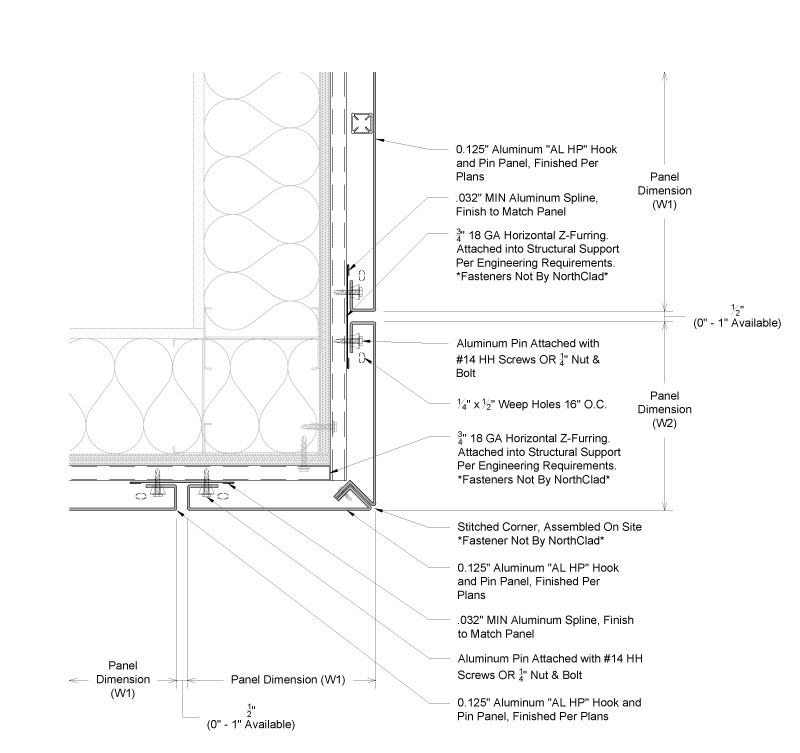
E2 - Plan - Outside Corner Stitched
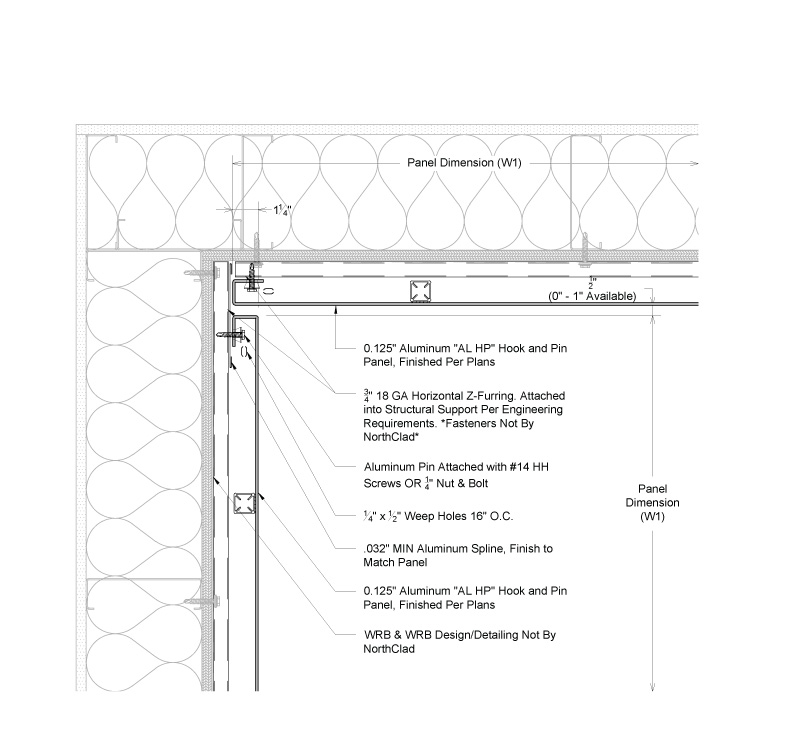
F - Plan - Inside Corner
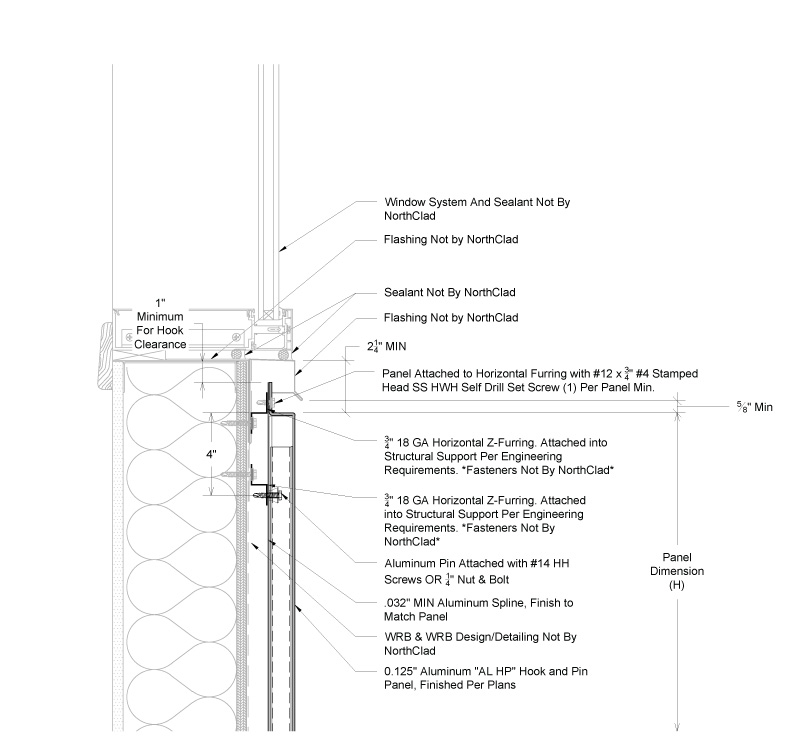
G1 - Section - Framed Opening Window Sill
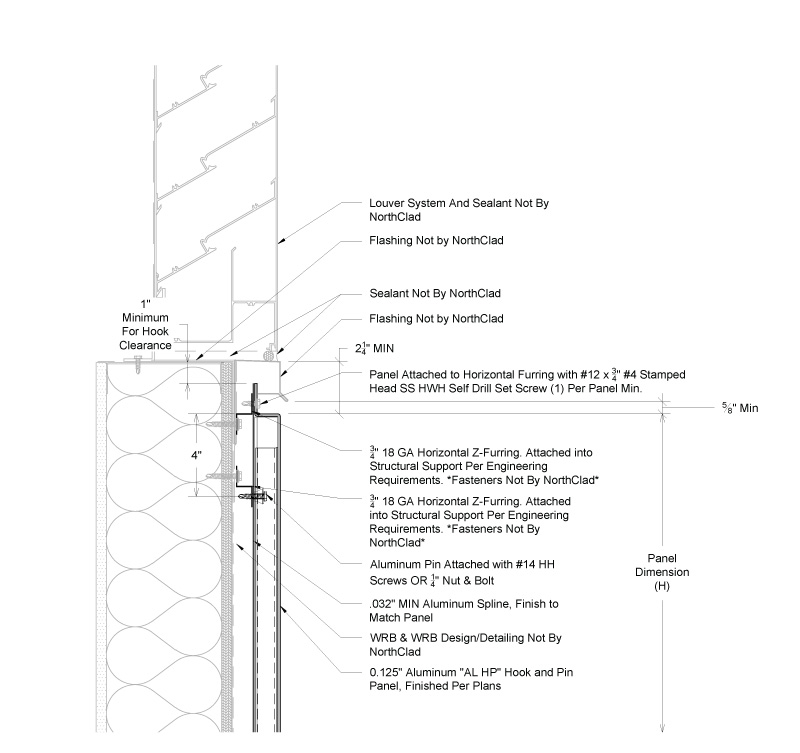
G2 - Section - Framed Opening Louver Sill
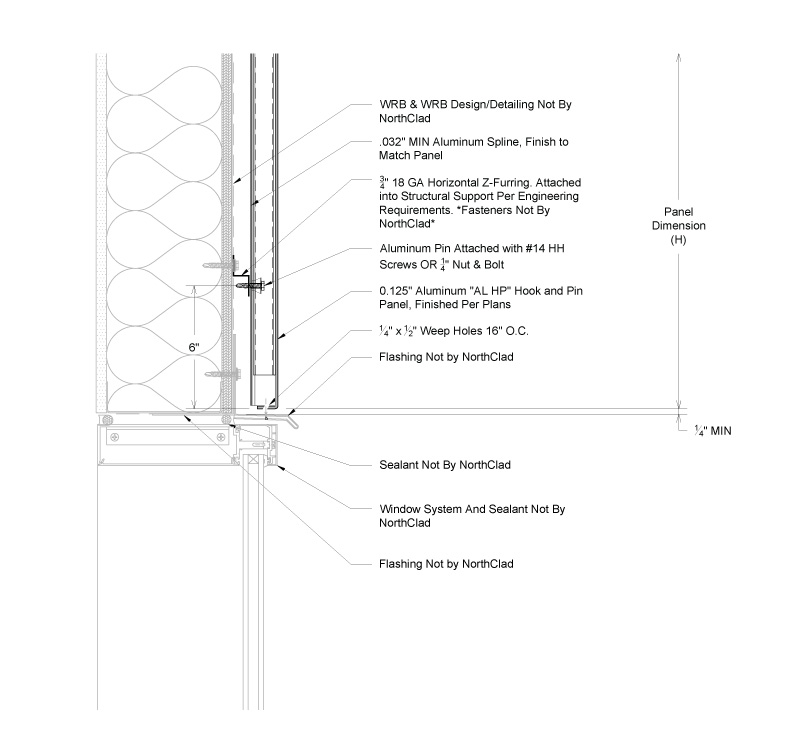
H1 - Section - Framed Opening Window Header
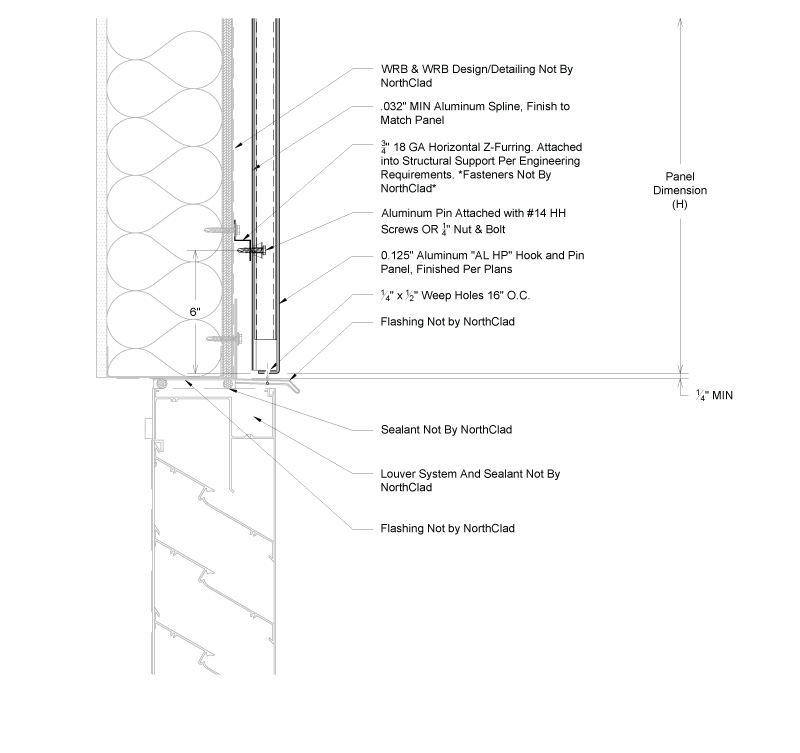
H2 - Section - Framed Opening Louver Header
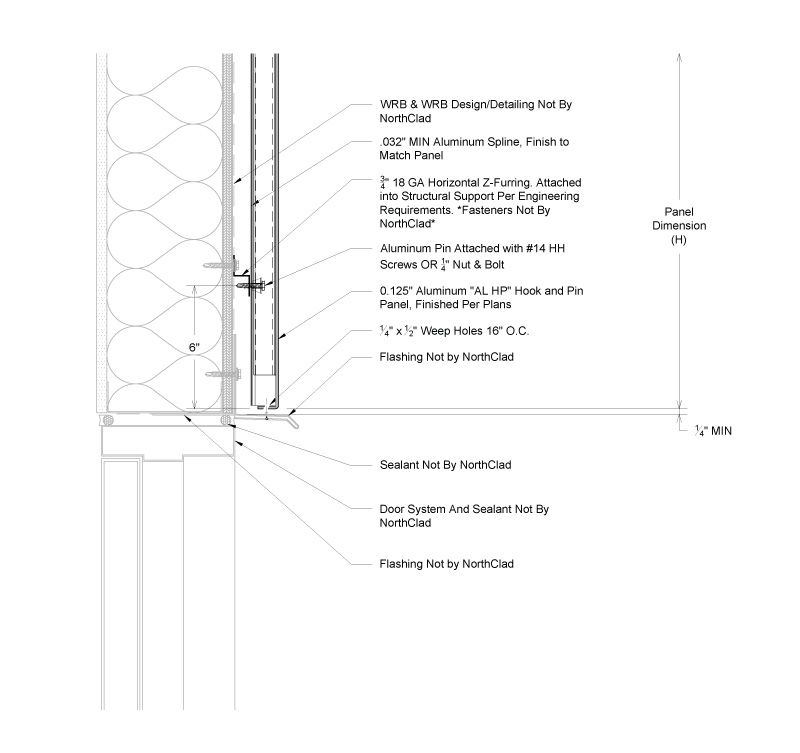
H3 - Section - Framed Opening Door Header
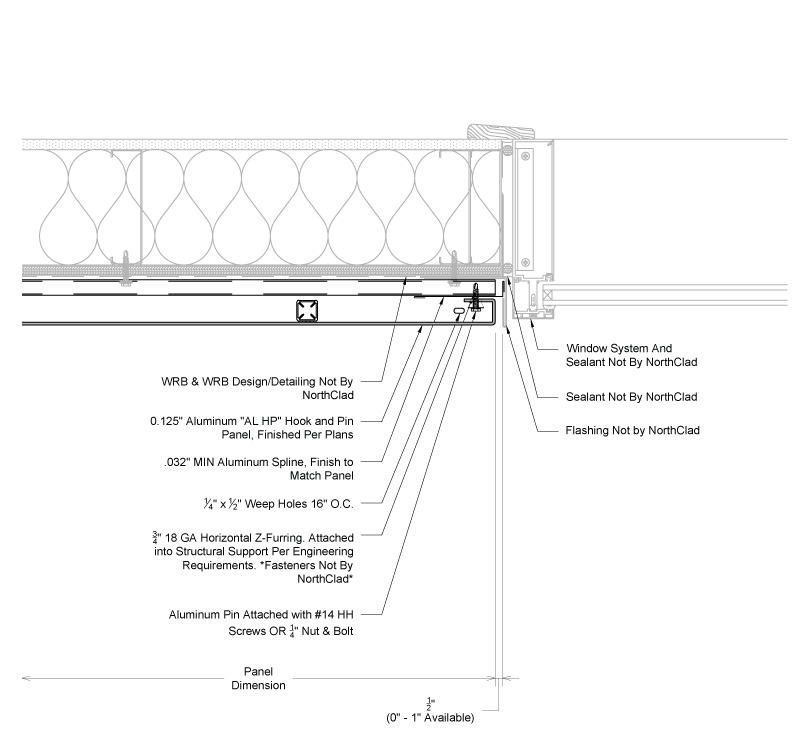
J1 - Plan - Framed Opening Window Jamb
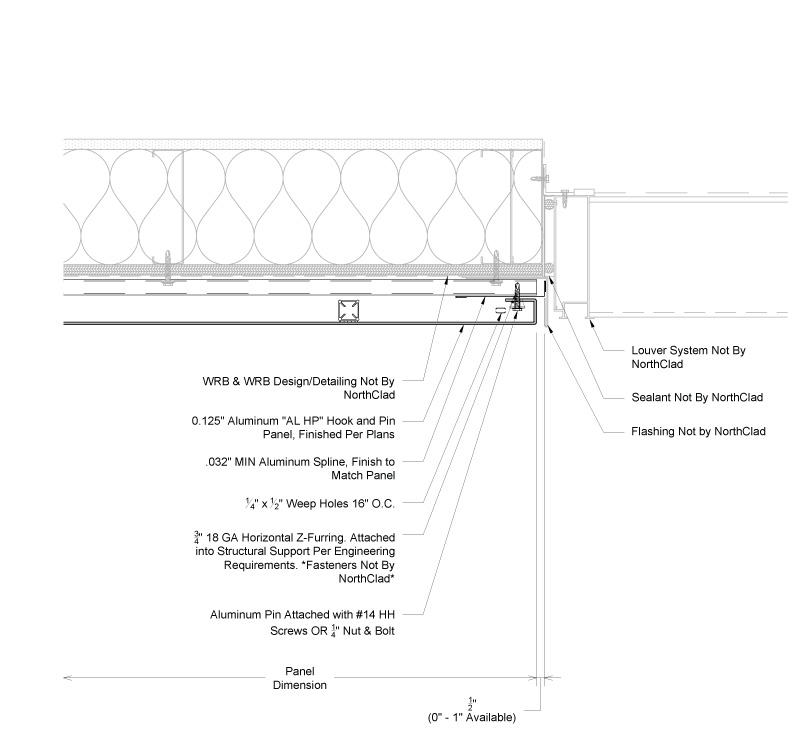
J2 - Plan - Framed Opening Louver Jamb
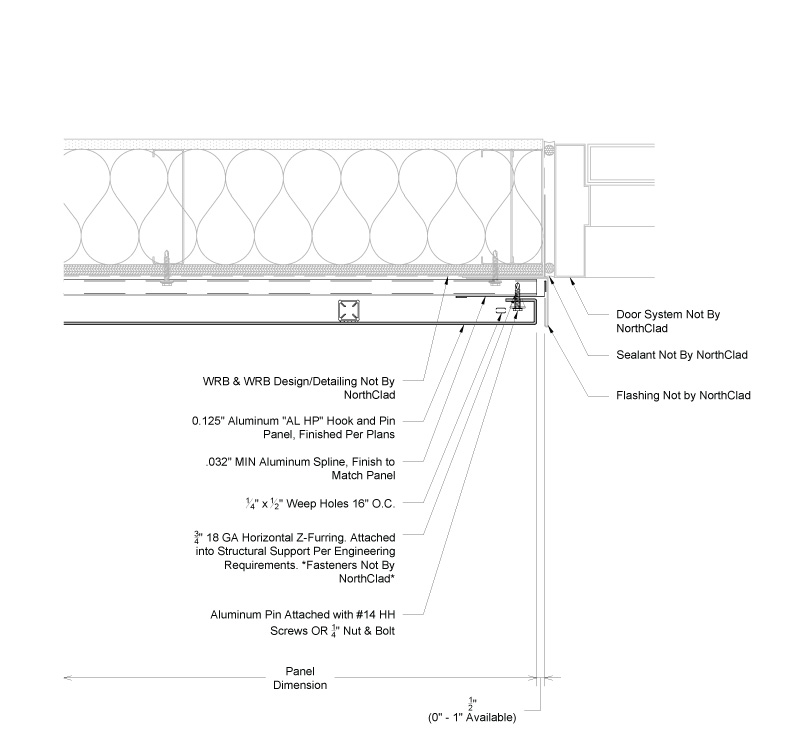
J3 - Plan - Framed Opening Door Jamb
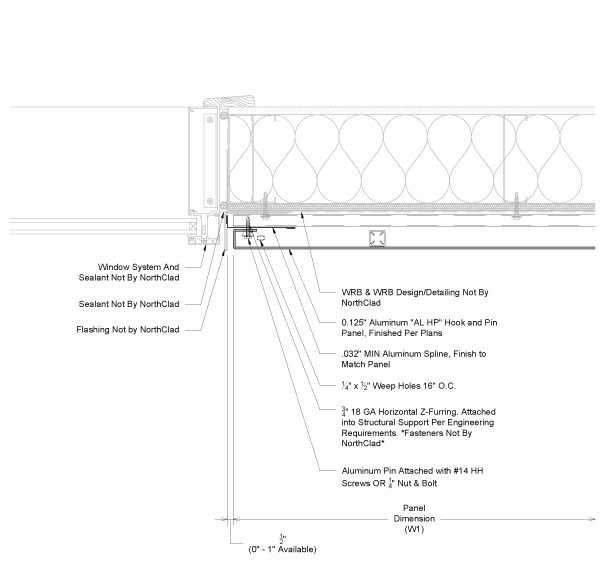
K1 - Plan - Framed Opening Window Jamb
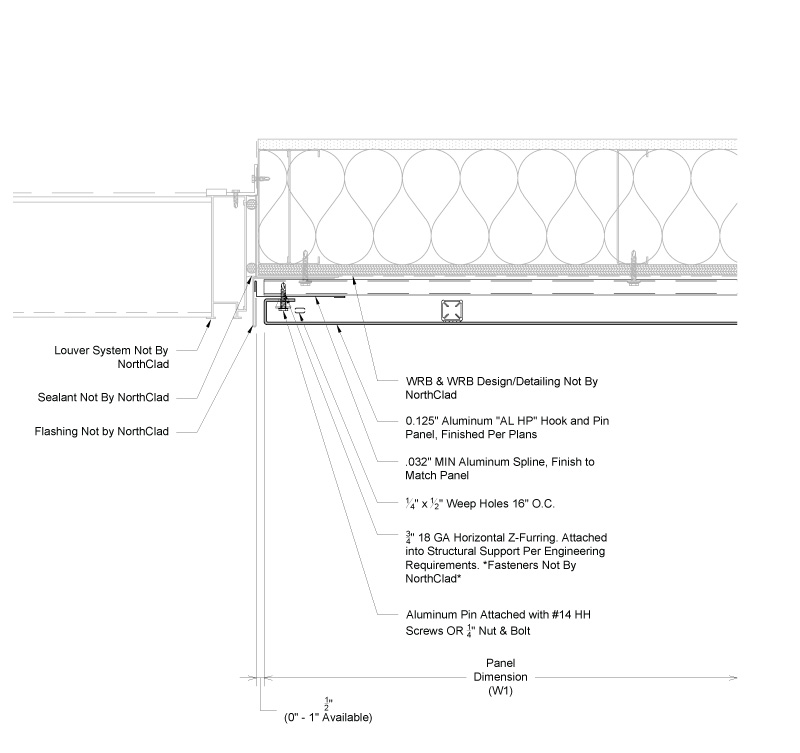
K2 - Plan - Framed Opening Louver Jamb
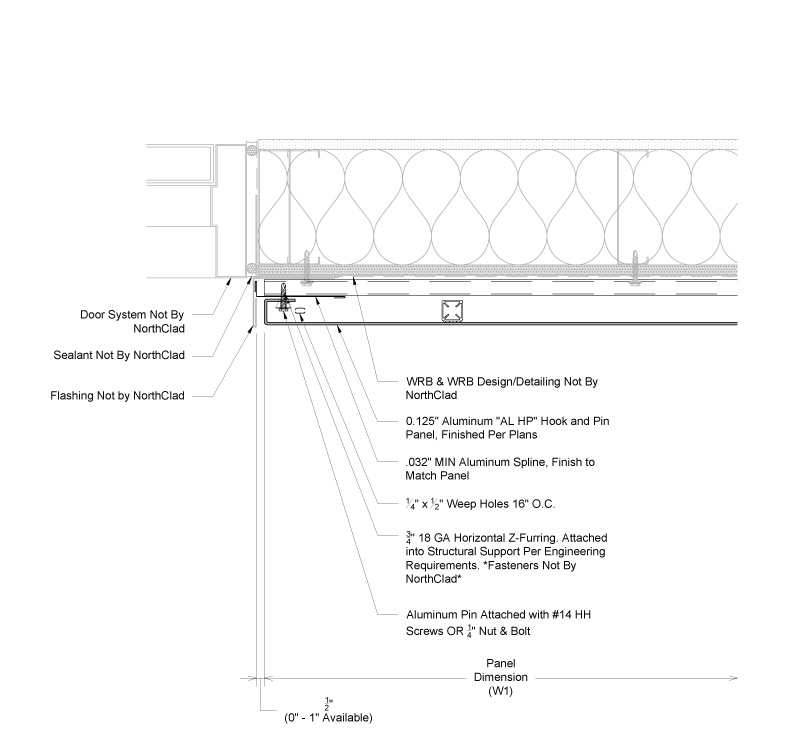
K3 - Plan - Framed Opening Door Jamb
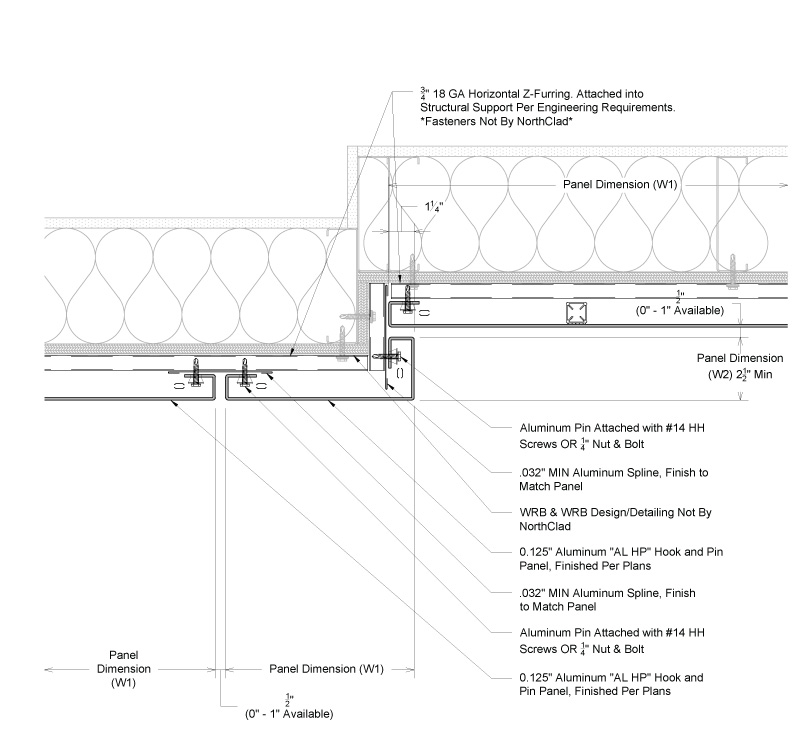
L - Plan - Minimum Outside Corner
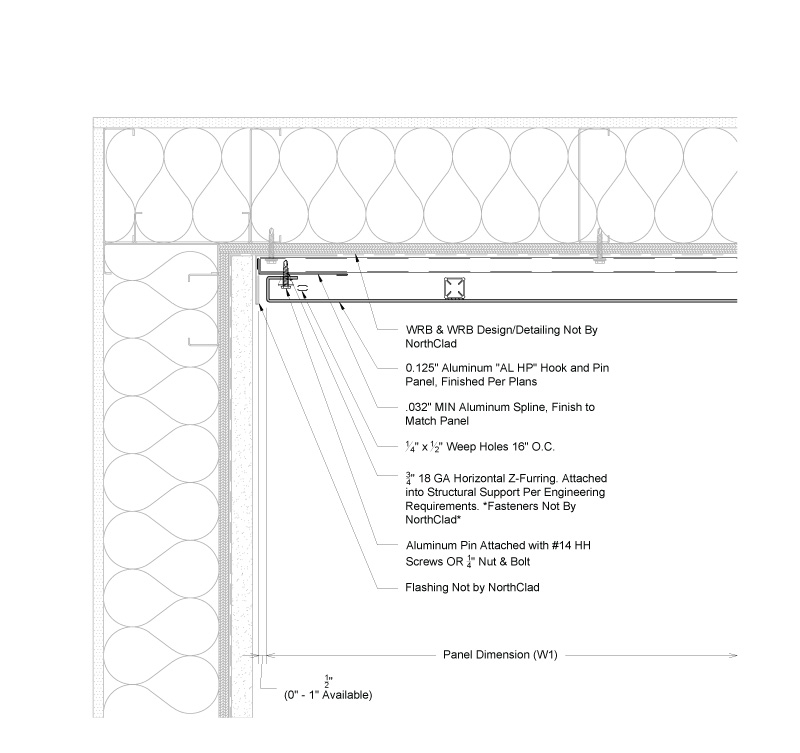
P2 - Plan - Inside Corner Termination
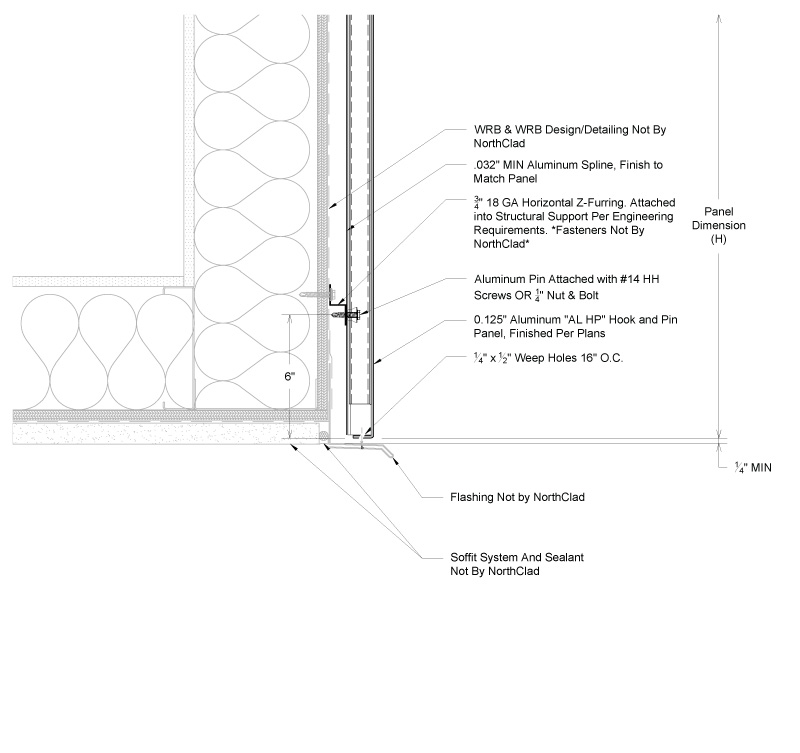
Q - Section - Fascia to Soffit by Others
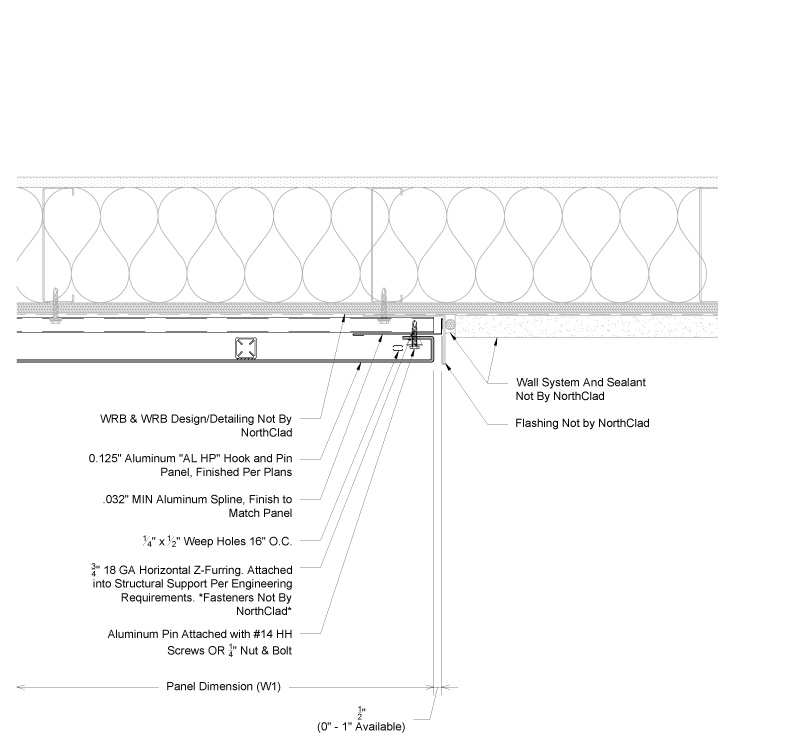
R - Plan - Termination to Adjacent Materials
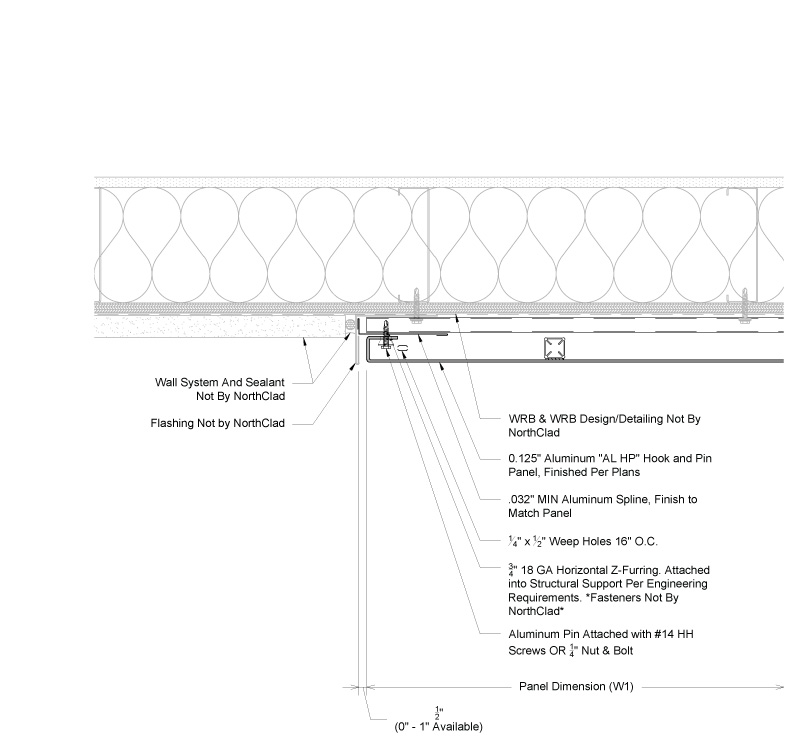
R2 - Plan - Termination to Adjacent Materials
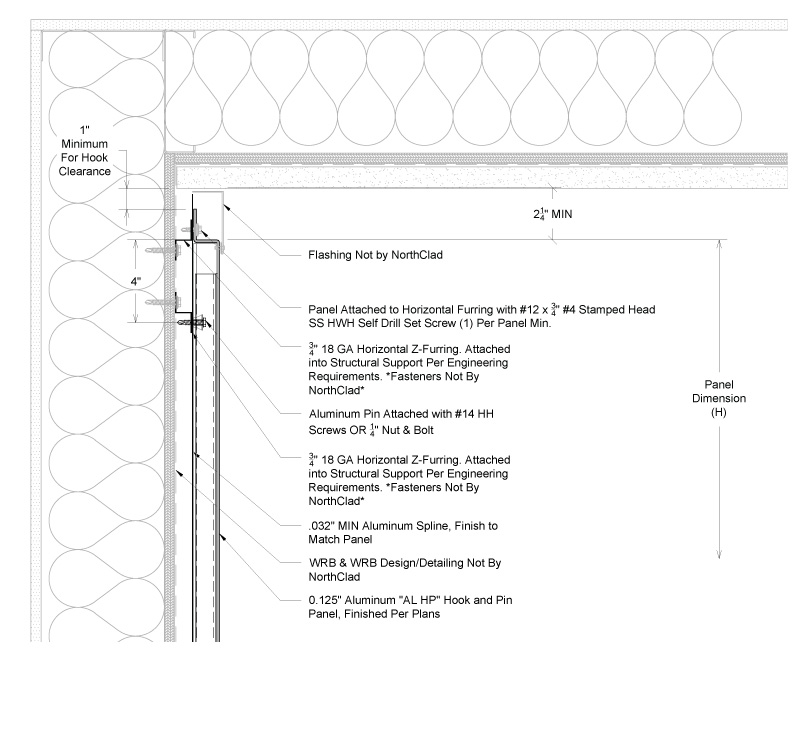
V - Section - Wall to Soffit by Others
