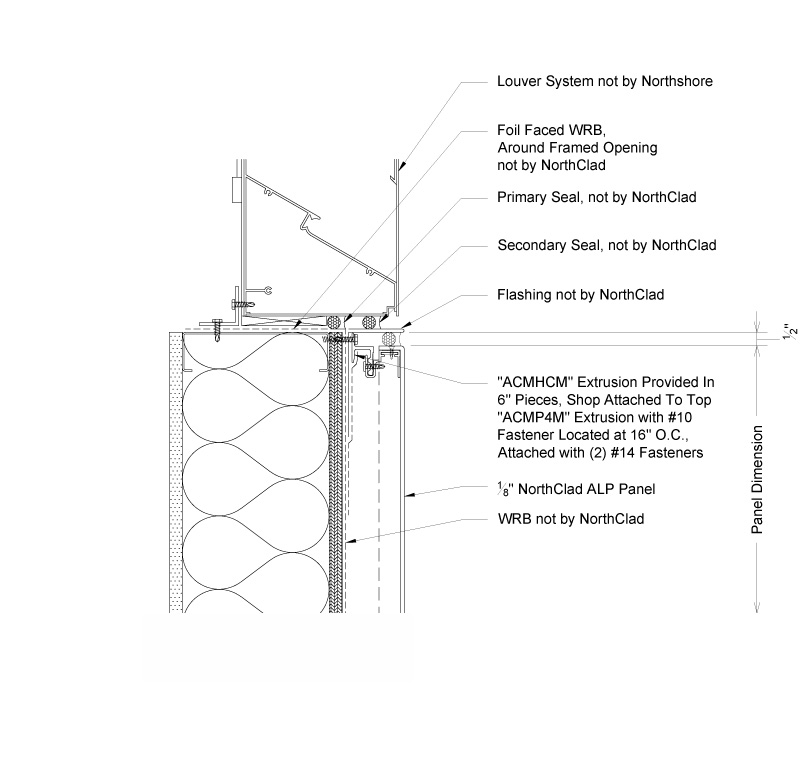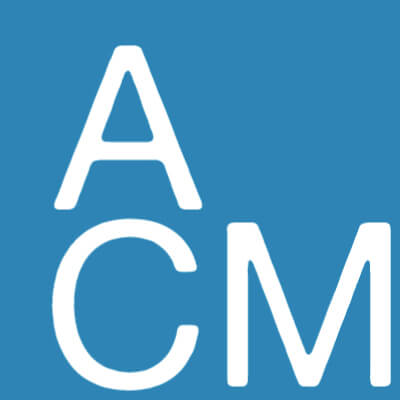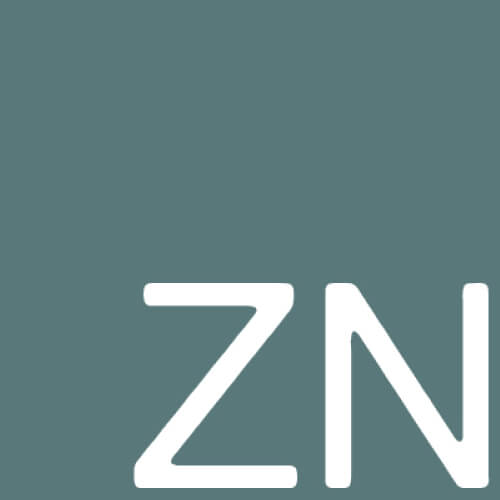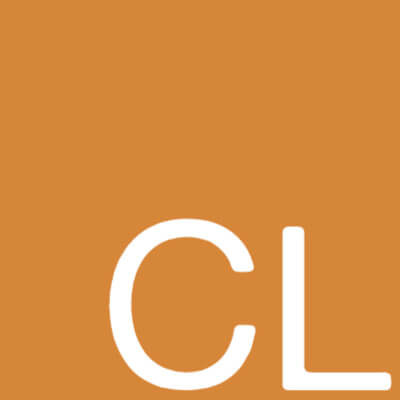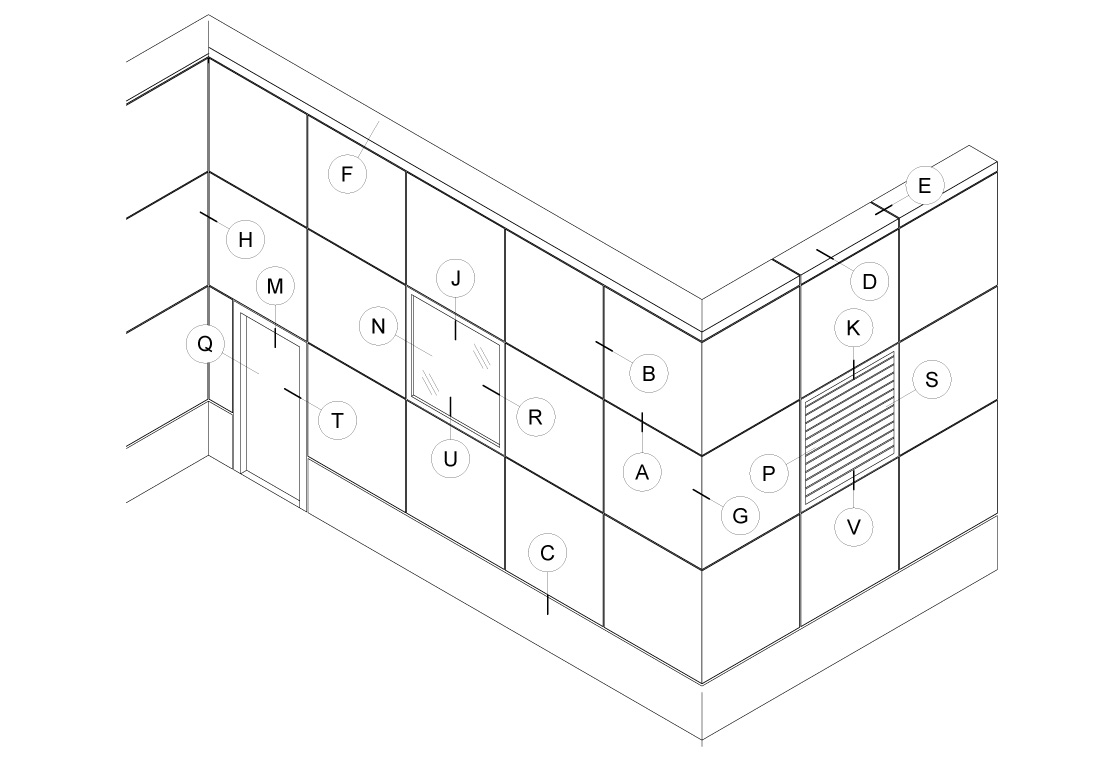Click on the blue dots on the map to scroll down to the descriptions below to get a close up of each area shown on the map. Or, download the entire package details right here:
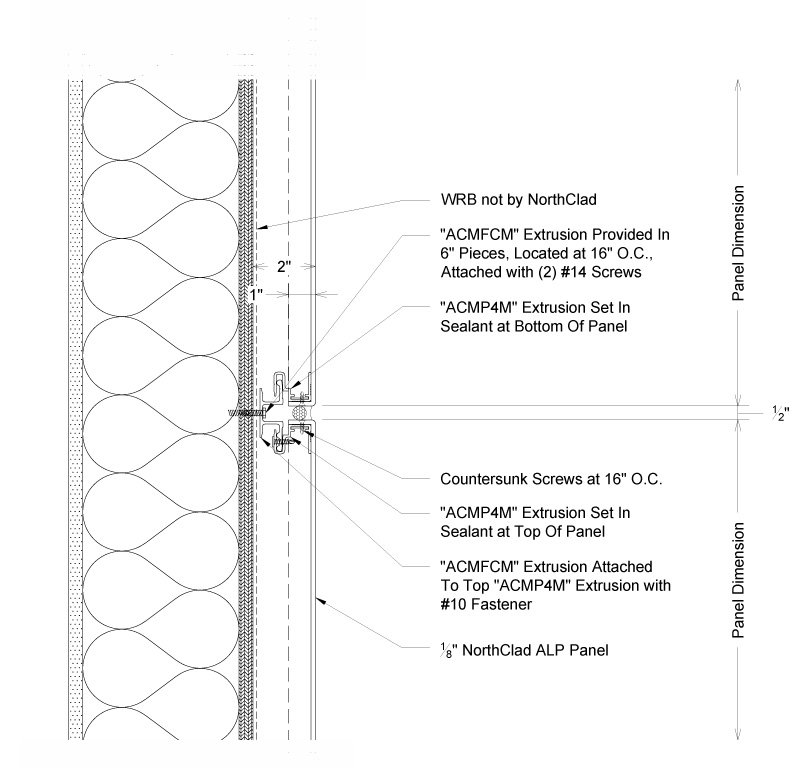
A - Section - Typical ALP Horizontal Panel Joint
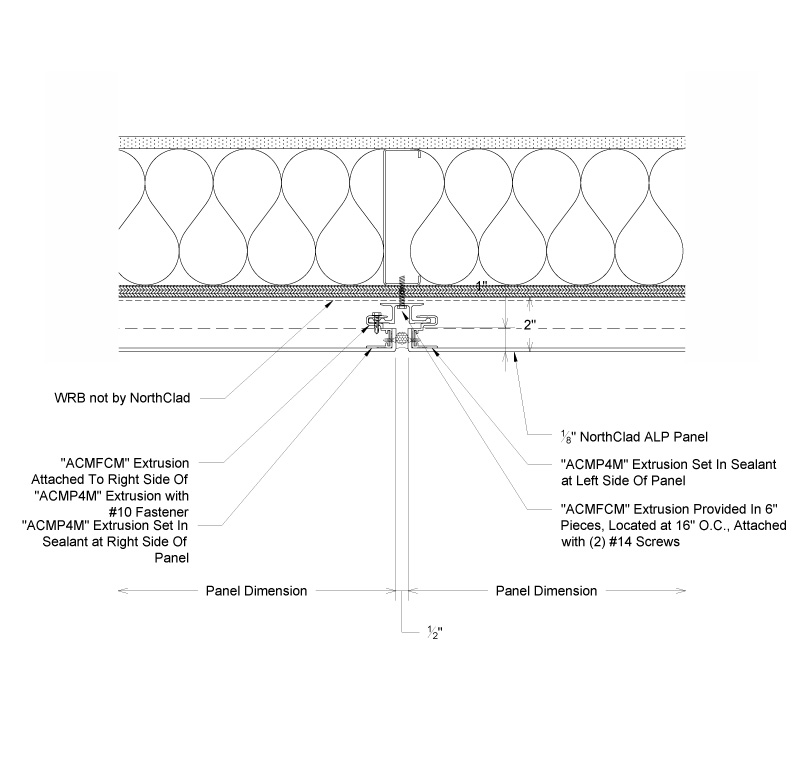
B - Plan - Typical ALP Vertical Panel Joint
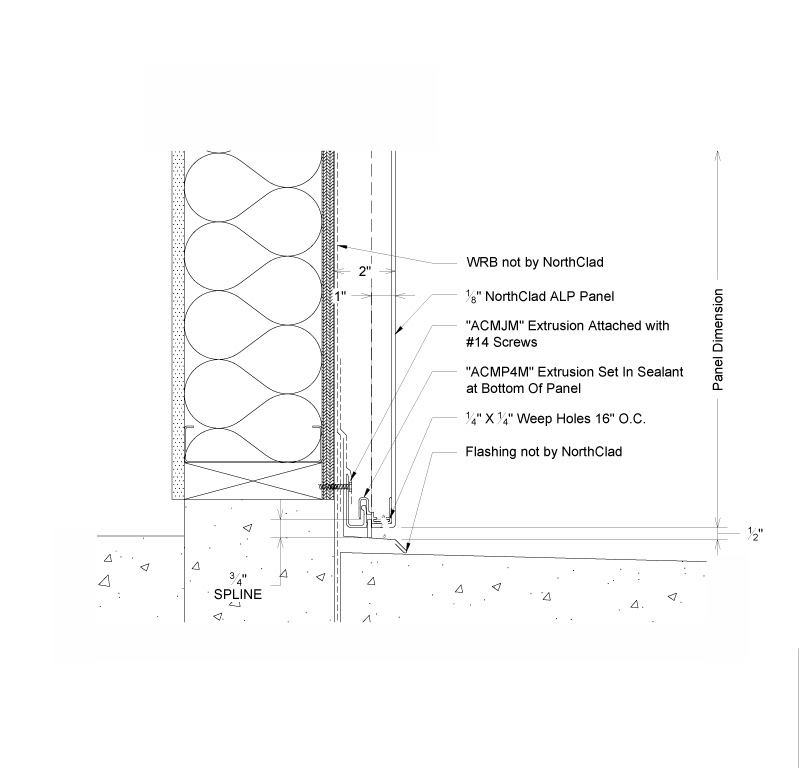
C - Section - ALP Base of Panel Wall
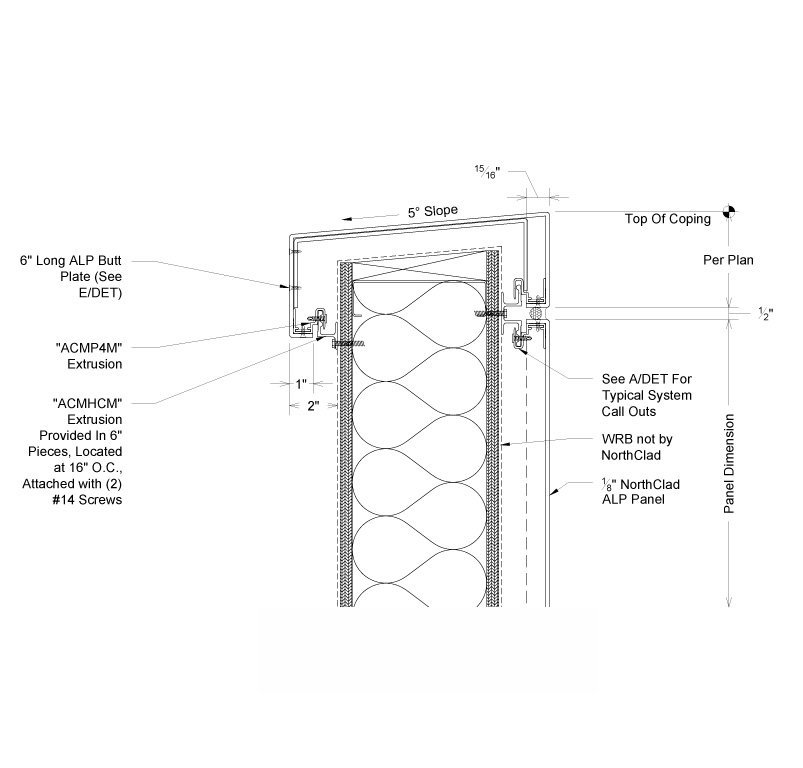
D - Section - ALP Panel Coping
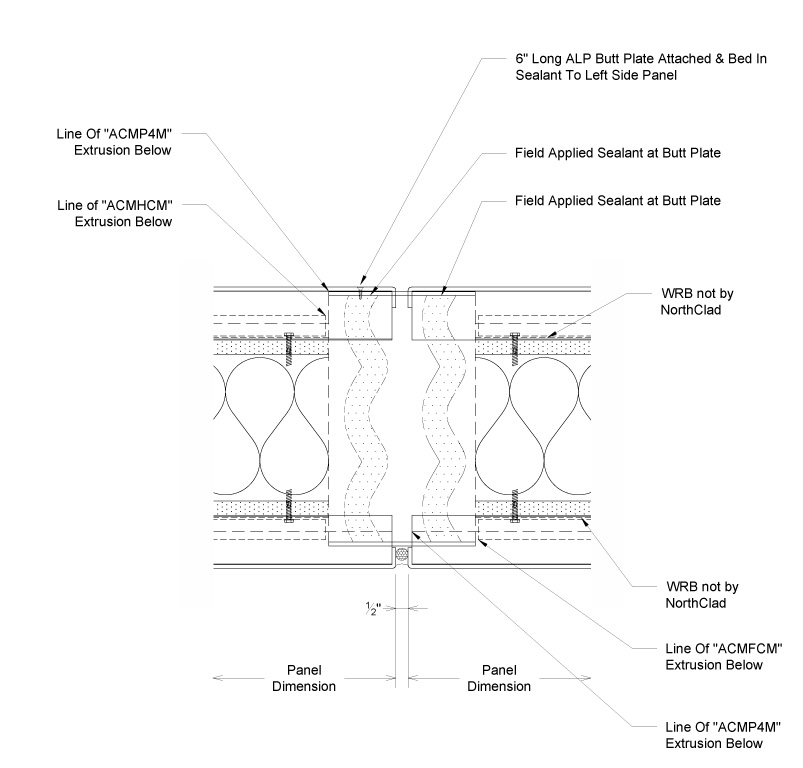
E - Plan - ALP Panel Coping Splice
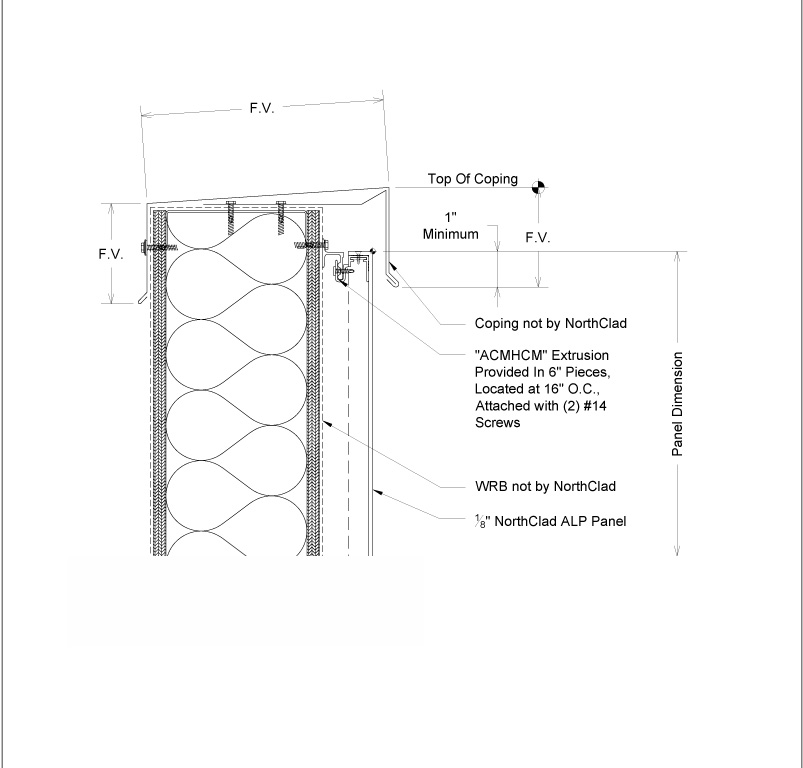
F - Section - ALP Panel at Light Gauge Formed Coping
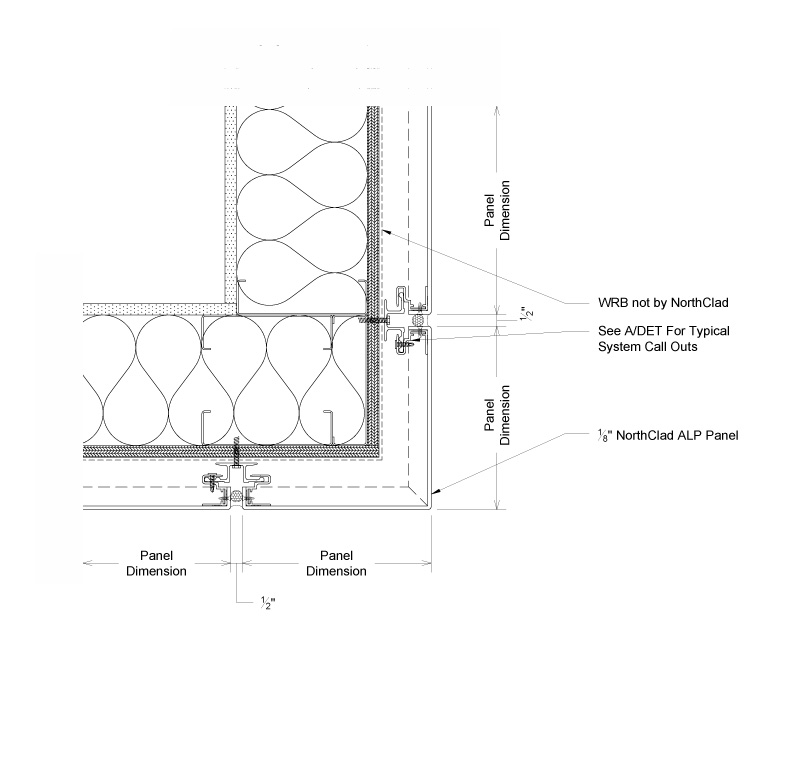
G - Plan - ALP Outside Corner
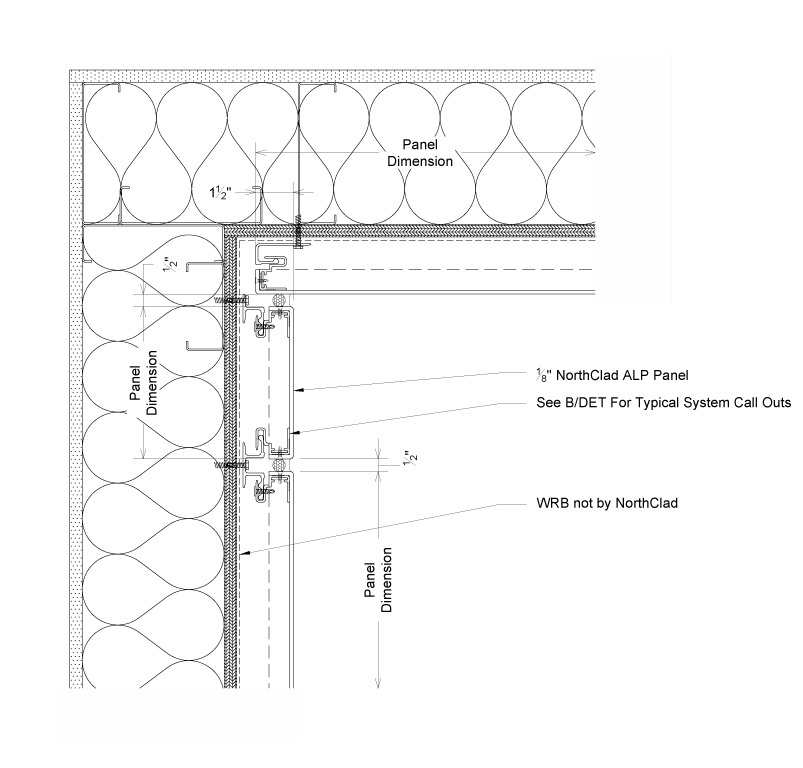
H - Plan - ALP Inside Corner
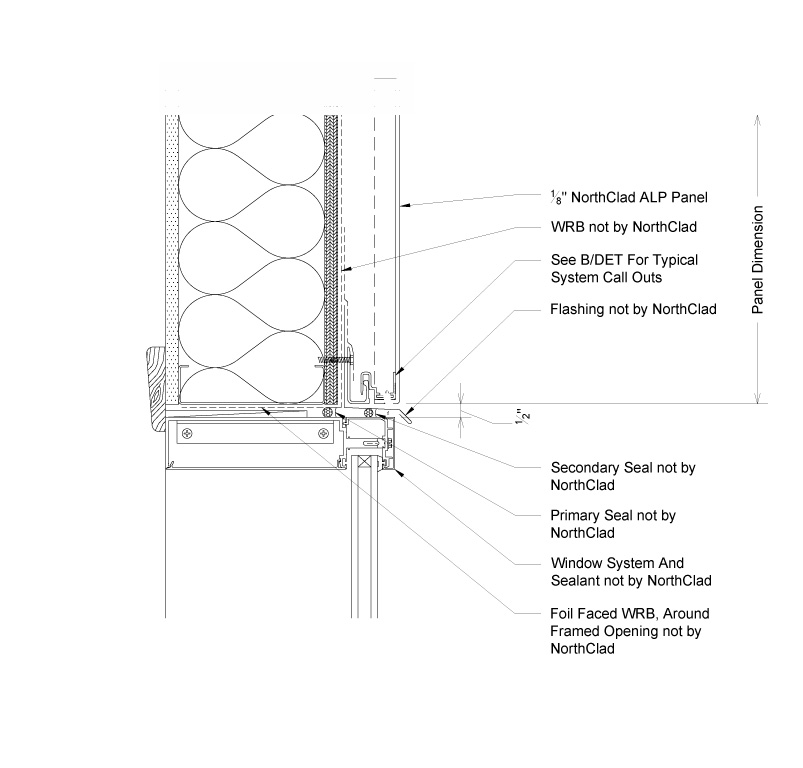
J - Section - ALP Panel at Window/CW Head
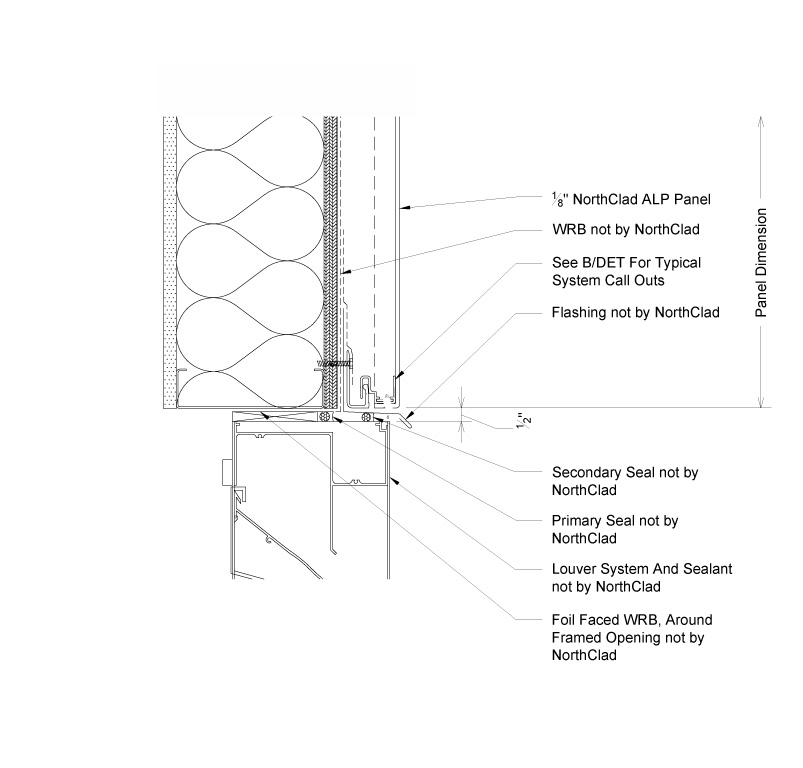
K - Section - ALP Panel at Louver Head
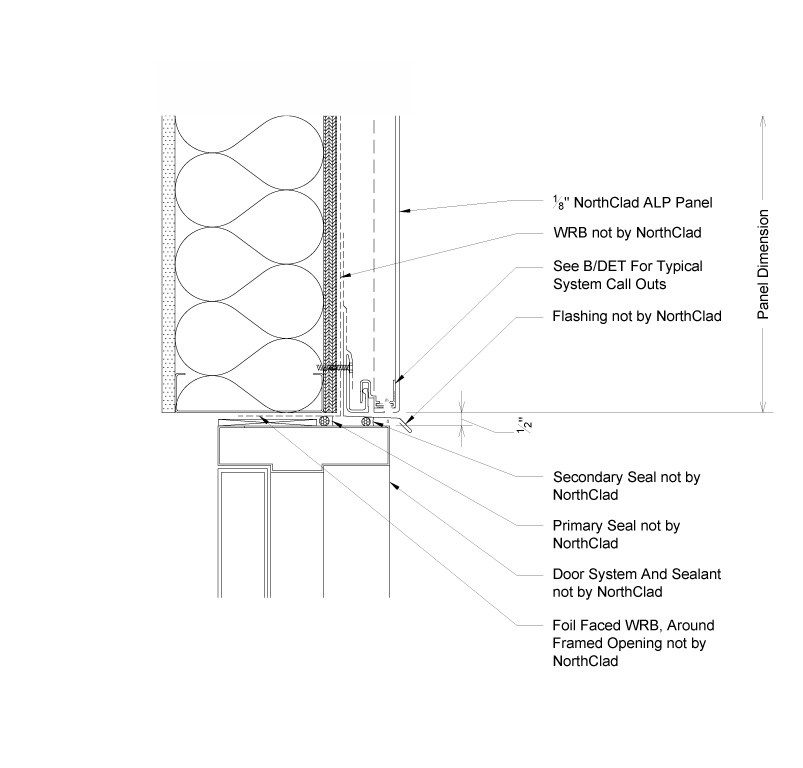
M - Section - ALP Panel at Hollow Metal Door Head
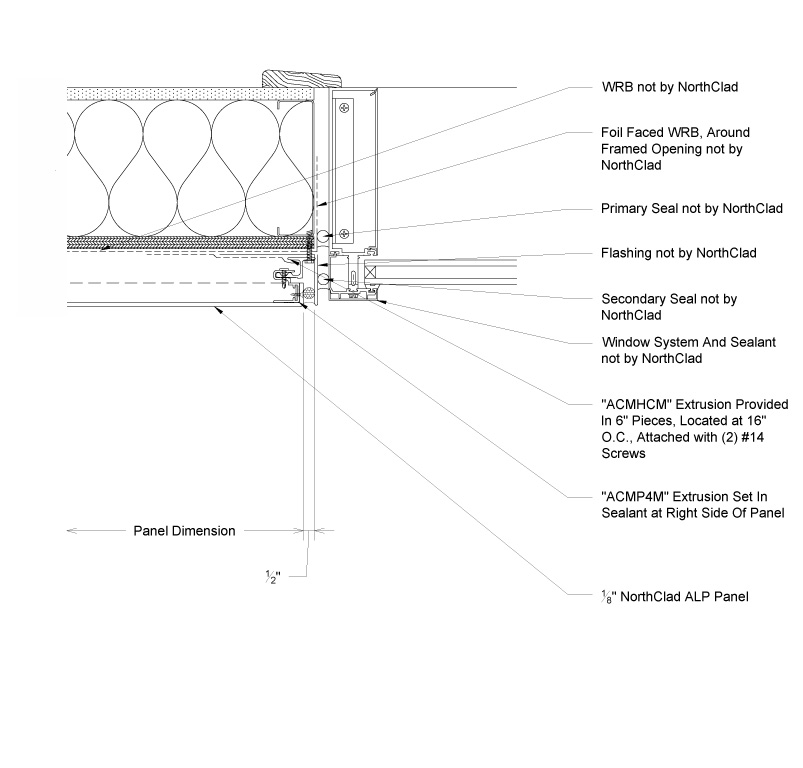
N - Plan - ALP Panel at Left Side Window/CW Jamb
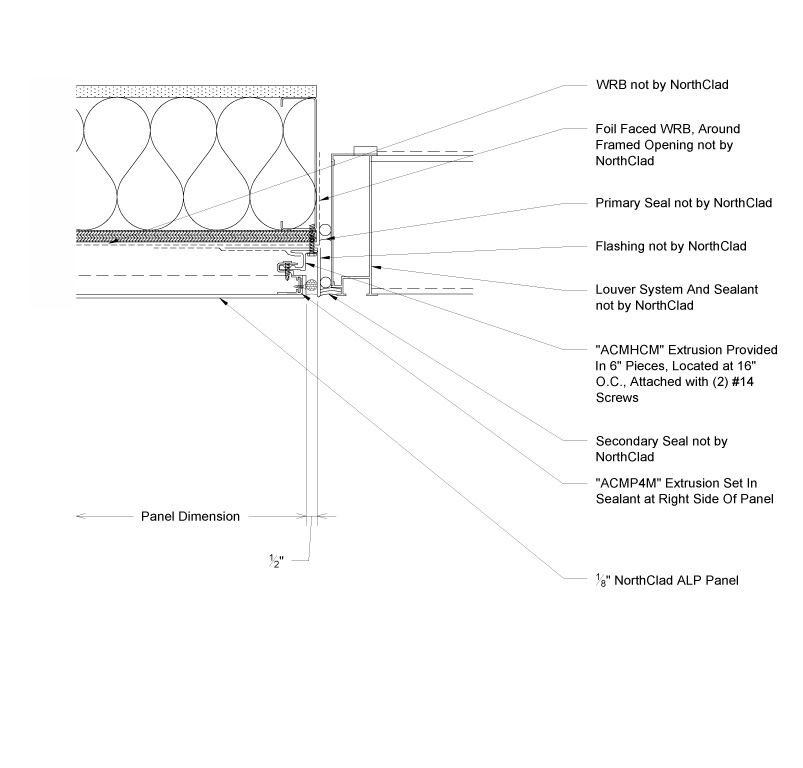
P - Plan - ALP Panel at Left Side Louver Jamb
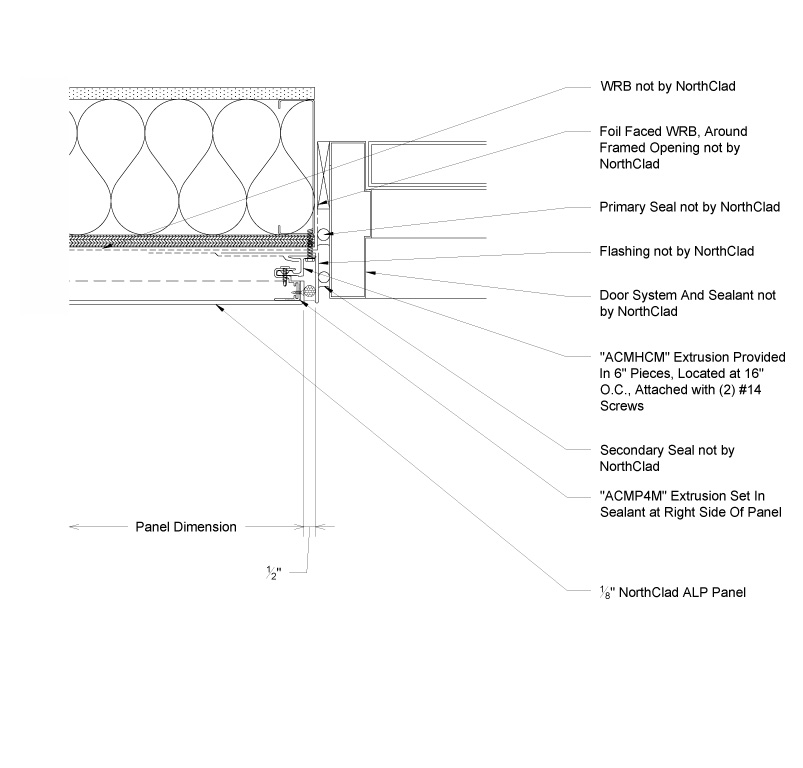
Q - Plan - ALP Panel at Left Side Hollow Metal Door Jamb

R - Plan - ALP Panel at Right Side Window/CW Jamb
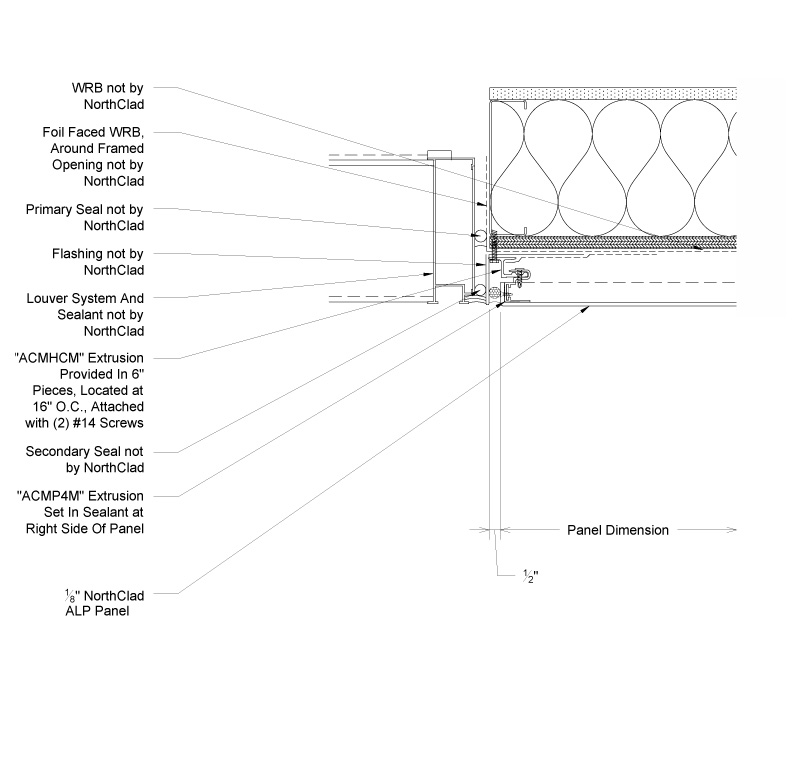
S - Plan - ALP Panel at Right Side Louver Jamb
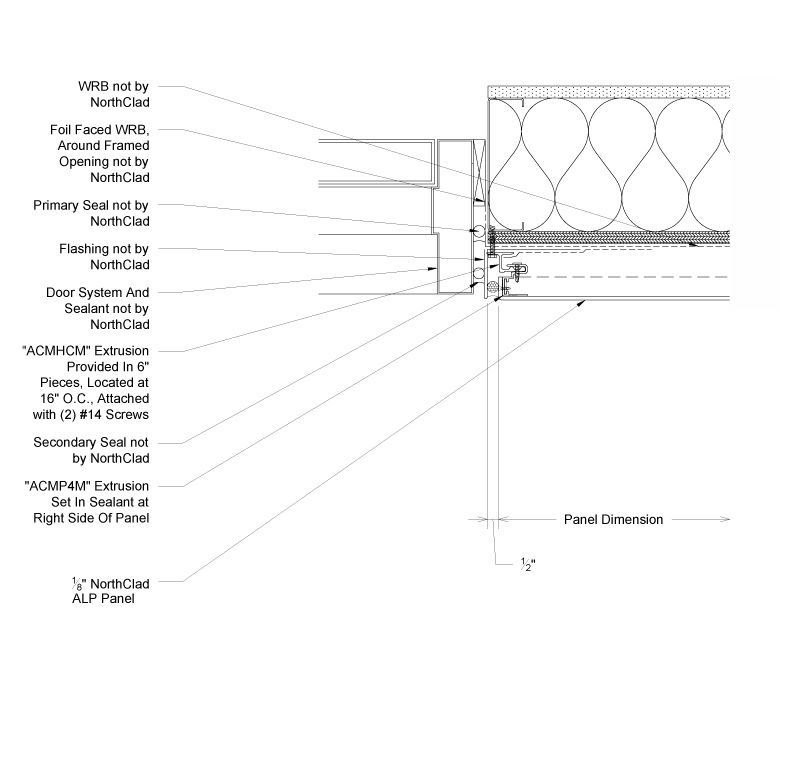
T - Plan - ALP Panel at Right Side Hollow Metal Door Jamb
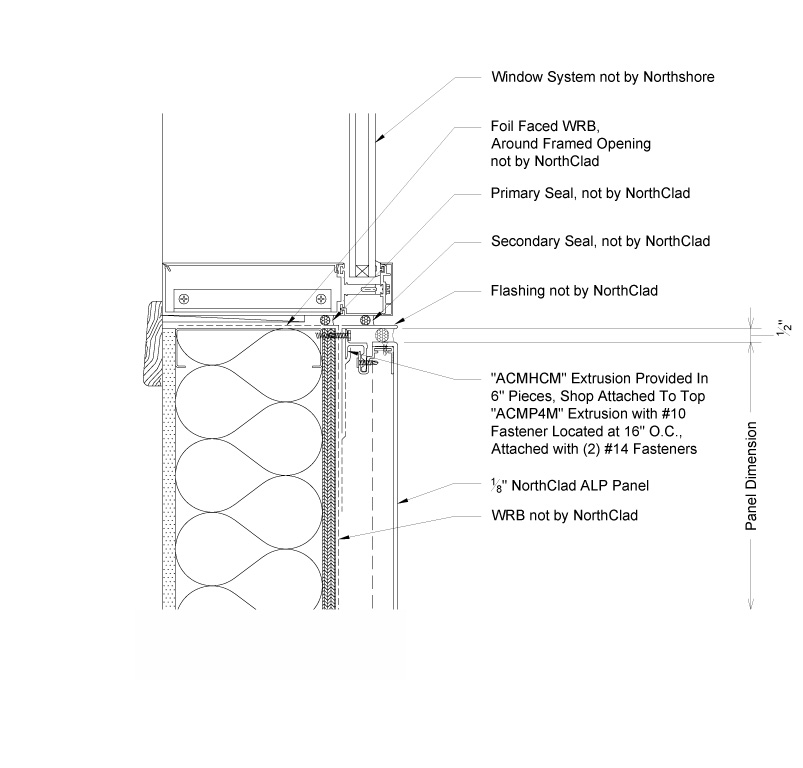
U - Section - ALP Panel at Window/CW Sill
